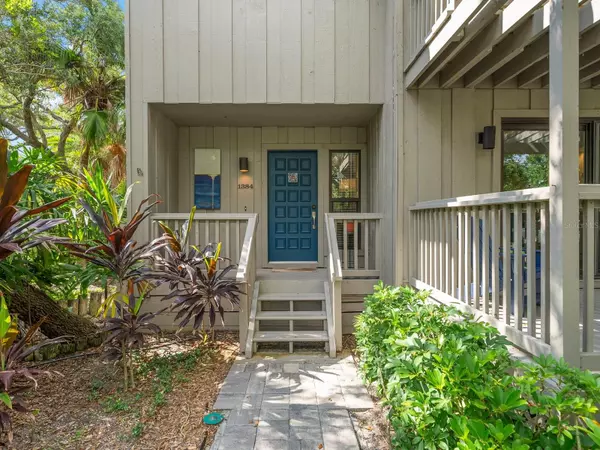$713,800
$725,000
1.5%For more information regarding the value of a property, please contact us for a free consultation.
3 Beds
3 Baths
1,912 SqFt
SOLD DATE : 12/19/2024
Key Details
Sold Price $713,800
Property Type Townhouse
Sub Type Townhouse
Listing Status Sold
Purchase Type For Sale
Square Footage 1,912 sqft
Price per Sqft $373
Subdivision Landings Treehouse
MLS Listing ID A4626259
Sold Date 12/19/24
Bedrooms 3
Full Baths 2
Half Baths 1
Condo Fees $4,588
HOA Y/N No
Originating Board Stellar MLS
Year Built 1981
Annual Tax Amount $3,773
Property Description
Have you ever wondered what it could be like living under majestic tree canopies? You are invited to step inside and be captivated by this modern, split floor plan, multi-level treehouse, which bathes in abundant light thanks to numerous skylights and large sliding doors that blend indoor living with harmony of Florida's finest nature. The open-concept living area features a cathedral ceiling, central decorative stone wall, dining area with recessed lighting, bright office space, soothing wood floor, access to the generous screened-in deck which adds versatility to this spacious and airy home. The beautifully remodeled kitchen boasts sleek stainless steel appliances, white cabinets, a deep sink, an under-counter wine refrigerator, pantry, a movable island, and an open deck ideal for hosting family and friends. You will be astounded by the one-of-a-kind custom, metal stair rails that lead you upstairs to three comfortable bedrooms. The primary en suite has an open deck with enchanting treehouse view, a sizable walk-in closet and bath with walk-in shower. The second bedroom's sliding doors lead to its open deck. The third bedroom provides another large screened deck, ideal space for relaxation that makes you feel as though you are among the trees which you are. Roof, exterior and decks are maintained by the homeowner's association. Peace of mind is prioritized with hurricane windows installed throughout the residence, enhancing energy efficiency and reducing ambient noise. One-car garage with a workshop and laundry area completes this remarkable home. Indulge in the prestigious Landings lifestyle, one of the most sought-after locations in Sarasota, featuring a 24-hour guard gate and access to premier amenities. Optional membership is available at The Landings Racquet Club where the mission of the Landings Racquet Club is to promote interest in tennis among its members by offering tennis tournaments and lessons on their eight Har-Tru tennis courts, providing opportunities for socialization with a pro shop, card games, recreational pickleball, exercise classes, a heated Olympic-size pool, spa, fitness center, two meeting rooms, lending library and occasional holiday gatherings. This is a private athletic and social club whose membership is composed of Landings residents only. You may enjoy visiting the winding, tree-canopied streets and a nature trail that leads to the Intracoastal Waterway with a community fishing pier and gazebo or take advantage of the marina nearby, with boat slips available for separate purchase or rent. A kayak launch and racks make it easy to enjoy the Intercoastal Waterway. Just seven miles from world-famous Siesta Key Beach. This is a combination of private, harmonious, seamless indoor and outdoor living! Pictures could be worth a thousand words, but nothing can tell a story as well as seeing and feeling the unity of all those vibes, in this meticulous residence in person. Florida living doesn't get any better than this. Call today to schedule your private showing and experience the enchanting lifestyle that awaits you in The Landings.
Location
State FL
County Sarasota
Community Landings Treehouse
Zoning RSF1
Interior
Interior Features Cathedral Ceiling(s), Ceiling Fans(s), Living Room/Dining Room Combo, Open Floorplan, PrimaryBedroom Upstairs, Skylight(s), Solid Surface Counters, Stone Counters, Vaulted Ceiling(s), Walk-In Closet(s)
Heating Central
Cooling Central Air
Flooring Ceramic Tile, Hardwood, Luxury Vinyl
Fireplace false
Appliance Dishwasher, Microwave, Range, Refrigerator
Laundry Laundry Room
Exterior
Exterior Feature Balcony, Rain Gutters, Sliding Doors
Parking Features Driveway, Guest
Garage Spaces 1.0
Community Features Buyer Approval Required, Deed Restrictions, Gated Community - Guard, No Truck/RV/Motorcycle Parking
Utilities Available Cable Connected, Electricity Connected, Public, Sewer Connected
View Trees/Woods
Roof Type Shingle
Attached Garage true
Garage true
Private Pool No
Building
Story 2
Entry Level Two
Foundation Crawlspace
Lot Size Range Non-Applicable
Sewer Public Sewer
Water Public
Structure Type Wood Frame
New Construction false
Others
Pets Allowed Breed Restrictions, Number Limit, Size Limit
HOA Fee Include Cable TV,Pool,Escrow Reserves Fund,Insurance,Maintenance Structure,Maintenance Grounds,Management,Private Road
Senior Community No
Pet Size Extra Large (101+ Lbs.)
Ownership Condominium
Monthly Total Fees $1, 696
Acceptable Financing Cash, Conventional
Membership Fee Required None
Listing Terms Cash, Conventional
Num of Pet 2
Special Listing Condition None
Read Less Info
Want to know what your home might be worth? Contact us for a FREE valuation!

Our team is ready to help you sell your home for the highest possible price ASAP

© 2024 My Florida Regional MLS DBA Stellar MLS. All Rights Reserved.
Bought with MICHAEL SAUNDERS & COMPANY

"Molly's job is to find and attract mastery-based agents to the office, protect the culture, and make sure everyone is happy! "





