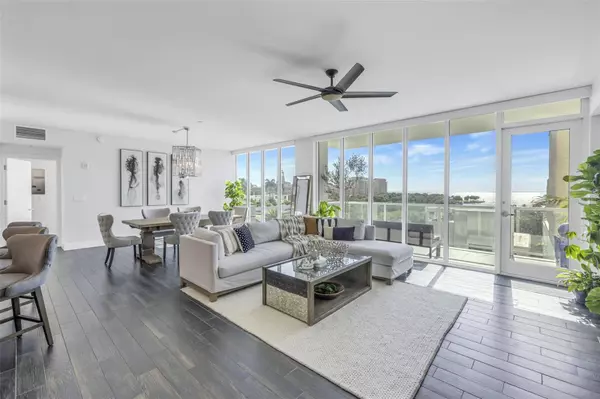$1,450,000
$1,450,000
For more information regarding the value of a property, please contact us for a free consultation.
3 Beds
3 Baths
2,120 SqFt
SOLD DATE : 12/19/2024
Key Details
Sold Price $1,450,000
Property Type Condo
Sub Type Condominium
Listing Status Sold
Purchase Type For Sale
Square Footage 2,120 sqft
Price per Sqft $683
Subdivision Bliss
MLS Listing ID O6226829
Sold Date 12/19/24
Bedrooms 3
Full Baths 3
Condo Fees $1,980
Construction Status Inspections
HOA Y/N No
Originating Board Stellar MLS
Year Built 2017
Annual Tax Amount $12,301
Lot Size 10,018 Sqft
Acres 0.23
Property Description
Accepting Back up offers. Bliss condominium is in ZONE C with water views and located steps to waterfront parks.A boutique building built to Miami Dade Code .Enviably located in the vibrant downtown waterfront district near Beach Drive, Straub Park, the iconic Vinoy, the Museum of Fine Art, and an array of world-class restaurants. Whether a full-time or secondary home, Bliss provides privacy, security, and exclusivity in a bustling urban setting. This residence with views of Tampa Bay is designed for the most discerning buyer and features three bedrooms, three full bathrooms, no shared walls, and a private foyer. The kitchen is a chef's dream, with an upgraded Viking gas cooktop and Bosch stainless steel appliances. The quartz counters add to the sleekness and functionality of this well-planned kitchen. For added ease, custom pull-out drawers have been installed in the kitchen cabinetry. The master suite has a spacious walk-in custom closet. The other two bedrooms also have custom cabinetry. The third bedroom would also function as a fantastic home office. All bedrooms continue the wood tile, there is no fitted carpeting in the unit. These three bedrooms offer a peaceful retreat in the heart of the city. The bathrooms are elegantly designed, with sleek fixtures and a spa-like atmosphere. This condo also offers a range of amenities for residents to enjoy, including a fitness center with a sauna and a first-floor heated swimming pool. Breathtaking views will amaze your guests as you entertain on the resident rooftop, which has an outdoor kitchen, bliss lounge, whirlpool, and spa. The building is pet-friendly, with a private, gated, lighted pet walk area. Your pooches are not weight-limited. State-of-the-art vehicle elevator parking delivers you to your parking level and two assigned spaces; the passenger elevator arrives at your private lobby. In addition to its luxurious features, the condo has a new complete A/C system, water filtration system, and personal EV ChargePoint charger, all of which were installed in 2024. This condo is conveniently located near shopping, dining, and entertainment options. Explore the vibrant arts and culture scene of Saint Petersburg. Schedule a showing today and experience the luxury and convenience of 176 4th Ave NE, Unit 501. ACCEPTING BACK UP OFFERS
Location
State FL
County Pinellas
Community Bliss
Direction NE
Rooms
Other Rooms Inside Utility, Storage Rooms
Interior
Interior Features Built-in Features, Ceiling Fans(s), Eat-in Kitchen, Elevator, Living Room/Dining Room Combo, Open Floorplan, Solid Surface Counters, Solid Wood Cabinets, Walk-In Closet(s)
Heating Central
Cooling Central Air
Flooring Ceramic Tile
Furnishings Unfurnished
Fireplace false
Appliance Built-In Oven, Dishwasher, Disposal, Dryer, Electric Water Heater, Exhaust Fan, Microwave, Range, Range Hood, Refrigerator, Washer, Water Softener
Laundry Laundry Room
Exterior
Exterior Feature Balcony, Dog Run, Outdoor Grill, Private Mailbox, Sauna
Parking Features Assigned, Electric Vehicle Charging Station(s), Garage Door Opener, Guest, Reserved
Garage Spaces 2.0
Fence Vinyl
Pool In Ground
Community Features Association Recreation - Owned, Deed Restrictions, Fitness Center, Pool
Utilities Available Cable Connected, Electricity Connected, Natural Gas Connected, Sewer Connected, Street Lights, Water Connected
Amenities Available Elevator(s), Fitness Center, Security, Spa/Hot Tub, Storage
View Y/N 1
View Water
Roof Type Built-Up,Other
Attached Garage true
Garage true
Private Pool No
Building
Lot Description City Limits
Story 19
Entry Level One
Foundation Slab
Lot Size Range 0 to less than 1/4
Sewer Public Sewer
Water Public
Architectural Style Contemporary
Structure Type Block,Concrete
New Construction true
Construction Status Inspections
Schools
Elementary Schools North Shore Elementary-Pn
Middle Schools John Hopkins Middle-Pn
High Schools St. Petersburg High-Pn
Others
Pets Allowed Breed Restrictions, Cats OK, Dogs OK, Number Limit, Yes
HOA Fee Include Escrow Reserves Fund,Insurance,Maintenance Structure,Maintenance Grounds,Maintenance,Management,Sewer,Trash,Water
Senior Community No
Ownership Condominium
Monthly Total Fees $1, 980
Acceptable Financing Cash, Conventional
Membership Fee Required None
Listing Terms Cash, Conventional
Num of Pet 3
Special Listing Condition None
Read Less Info
Want to know what your home might be worth? Contact us for a FREE valuation!

Our team is ready to help you sell your home for the highest possible price ASAP

© 2024 My Florida Regional MLS DBA Stellar MLS. All Rights Reserved.
Bought with KEYSEEKERS REAL ESTATE
"Molly's job is to find and attract mastery-based agents to the office, protect the culture, and make sure everyone is happy! "





