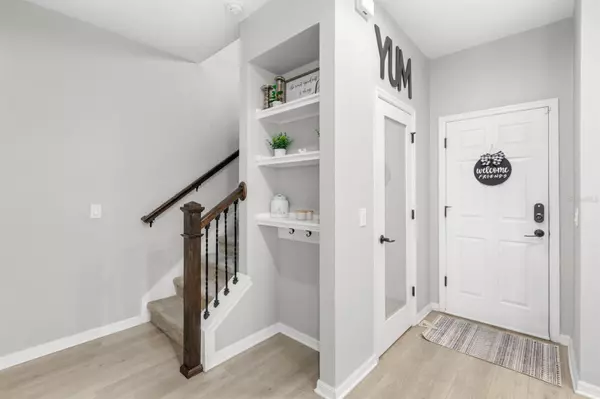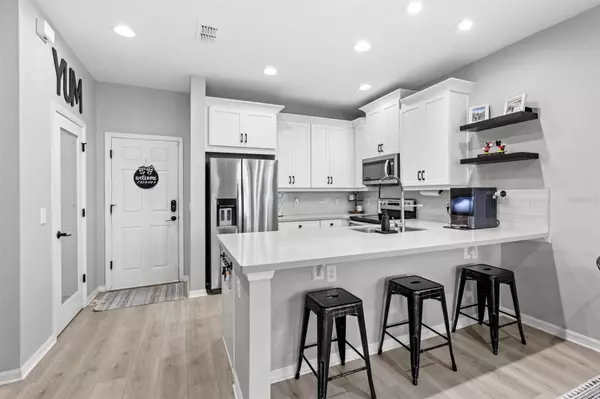$349,900
$349,900
For more information regarding the value of a property, please contact us for a free consultation.
3 Beds
3 Baths
1,602 SqFt
SOLD DATE : 12/05/2024
Key Details
Sold Price $349,900
Property Type Townhouse
Sub Type Townhouse
Listing Status Sold
Purchase Type For Sale
Square Footage 1,602 sqft
Price per Sqft $218
Subdivision Tohoqua Ph 1
MLS Listing ID O6243462
Sold Date 12/05/24
Bedrooms 3
Full Baths 2
Half Baths 1
Construction Status Appraisal,Financing,Inspections
HOA Fees $150/mo
HOA Y/N Yes
Originating Board Stellar MLS
Year Built 2019
Annual Tax Amount $3,856
Lot Size 3,049 Sqft
Acres 0.07
Lot Dimensions 27x120
Property Description
**PRICE IMPROVEMENT** Welcome to 1848 Cross Prairie Parkway, in the highly desirable community of Tohoqua! This corner unit, previous model built by Mattamy homes has spared no expense when choosing upgrades for this home. Enjoy a nice beverage on your cozy front porch in the mornings overlooking your front yard space with lush landscaping. Step in to your oasis where you will find a bright and airy open-concept floor-plan featuring luxury vinyl plank floors, extra recessed lighting, fresh paint, new light fixtures, and window treatments. Delight in your kitchen offering sparkly quartz countertops, 42 inch designer cabinets with crown molding and subway tile backsplash, upgraded matte black hardware spring faucet, and stainless steel appliances. In addition to, The pantry with a custom glaze door adds plenty of storage!
The first floor is also equipped with a powder bath, perfect for guests when entertaining with an upgraded luxury pedestal sink, matte black hardware and upgraded light fixture.
Heading upstairs you will find a solid wood railing with wrought iron that adds another touch of opulence before reaching the loft area. Enjoy your covered balcony perfect for an outdoor seating area that brings a ton of natural light into the home. Upstairs you will find both guest bedrooms with a full bathroom and laundry closet. Make your way into the primary suite where you will be captivated by the elevated ceilings and brightness of the space, featuring a walk in closet with built in shelves. The en-suite bath provides a large upgraded shower with custom tile placement, double sinks, and upgraded fixtures/hardware. This home also includes a large two car garage with plenty of storage space and a large driveway. Tohoqua offers many amenities including resort style pool and clubhouse, playgrounds, green spaces, tennis and more. This community is close to retail, restaurants, conveniences and the turnpike making for an easy commute! Schedule your showing today!
Location
State FL
County Osceola
Community Tohoqua Ph 1
Zoning RC-2
Interior
Interior Features Ceiling Fans(s), Eat-in Kitchen, Kitchen/Family Room Combo
Heating Central
Cooling Central Air
Flooring Carpet, Tile
Furnishings Unfurnished
Fireplace false
Appliance Dishwasher, Microwave, Range, Refrigerator
Laundry Inside, Laundry Room
Exterior
Exterior Feature Balcony, Sidewalk, Sliding Doors
Garage Spaces 2.0
Community Features Fitness Center, Playground, Pool
Utilities Available Public
Amenities Available Fitness Center, Playground, Pool
View Trees/Woods
Roof Type Shingle
Attached Garage true
Garage true
Private Pool No
Building
Lot Description In County, Sidewalk, Paved, Unincorporated
Story 2
Entry Level Two
Foundation Slab
Lot Size Range 0 to less than 1/4
Sewer Public Sewer
Water Public
Architectural Style Traditional
Structure Type Block,Concrete,Stucco,Wood Frame
New Construction false
Construction Status Appraisal,Financing,Inspections
Schools
Elementary Schools Neptune Elementary
Middle Schools Neptune Middle (6-8)
High Schools Gateway High School (9 12)
Others
Pets Allowed Yes
HOA Fee Include Pool,Maintenance Structure,Maintenance Grounds
Senior Community No
Ownership Fee Simple
Monthly Total Fees $150
Acceptable Financing Cash, Conventional, FHA, VA Loan
Membership Fee Required Required
Listing Terms Cash, Conventional, FHA, VA Loan
Special Listing Condition None
Read Less Info
Want to know what your home might be worth? Contact us for a FREE valuation!

Our team is ready to help you sell your home for the highest possible price ASAP

© 2024 My Florida Regional MLS DBA Stellar MLS. All Rights Reserved.
Bought with KELLER WILLIAMS REALTY AT THE PARKS
"Molly's job is to find and attract mastery-based agents to the office, protect the culture, and make sure everyone is happy! "





