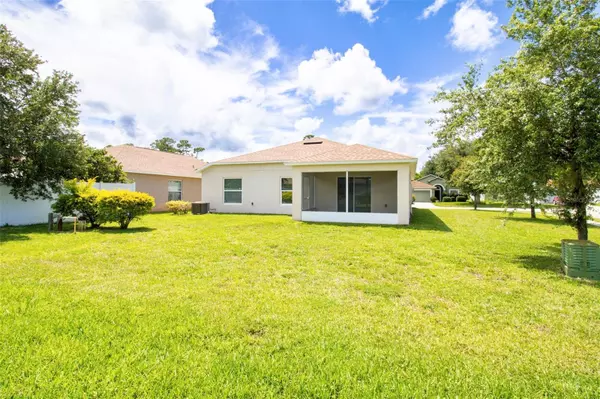$315,000
$329,800
4.5%For more information regarding the value of a property, please contact us for a free consultation.
3 Beds
2 Baths
1,340 SqFt
SOLD DATE : 11/27/2024
Key Details
Sold Price $315,000
Property Type Single Family Home
Sub Type Single Family Residence
Listing Status Sold
Purchase Type For Sale
Square Footage 1,340 sqft
Price per Sqft $235
Subdivision Grand Preserve Ph 02
MLS Listing ID V4936410
Sold Date 11/27/24
Bedrooms 3
Full Baths 2
HOA Fees $40/qua
HOA Y/N Yes
Originating Board Stellar MLS
Year Built 2014
Annual Tax Amount $4,376
Lot Size 5,227 Sqft
Acres 0.12
Property Description
Discover your dream home in the sought-after Grand Preserve! This 2014-built gem sits on a prime corner lot and boasts brand-new LVP floors, a 2018 roof, and fresh paint inside and out. The heart of the home features a stylish open-concept kitchen with 42” solid wood cabinets, a breakfast bar, and built-in buffet for extra storage. The split floor plan ensures privacy, with an owner's suite that offers a luxurious step-down shower and dual vanity sinks. The convenient interior laundry room comes with a sleek metallic Maytag front-load washer and dryer. Outside, unwind on the screened patio or enjoy the lush, partially fenced lawn with its own irrigation system. Plus, upgrades like storm panels, energy-efficient tilt windows, impact-resistant sliding doors, and in-wall pest tubes. Community perks include a pool and low HOA dues. Located near great schools, dining, shopping, hospitals, beaches & major roads. This home has been lovingly maintained by its original owner since 2014!
Location
State FL
County Volusia
Community Grand Preserve Ph 02
Zoning RES
Interior
Interior Features Accessibility Features, Built-in Features, Ceiling Fans(s), High Ceilings, In Wall Pest System, Living Room/Dining Room Combo, Open Floorplan, Pest Guard System, Primary Bedroom Main Floor, Solid Wood Cabinets, Split Bedroom, Thermostat, Walk-In Closet(s), Window Treatments
Heating Central
Cooling Central Air
Flooring Ceramic Tile, Luxury Vinyl
Furnishings Unfurnished
Fireplace false
Appliance Dishwasher, Disposal, Dryer, Ice Maker, Range, Range Hood, Refrigerator, Washer
Laundry Inside, Laundry Room
Exterior
Exterior Feature Hurricane Shutters, Irrigation System, Sidewalk, Sliding Doors
Parking Features Driveway, Garage Door Opener
Garage Spaces 2.0
Community Features Pool, Sidewalks
Utilities Available Public, Sprinkler Well
Amenities Available Pool
View Garden
Roof Type Shingle
Porch Enclosed, Patio, Porch, Rear Porch, Screened
Attached Garage true
Garage true
Private Pool No
Building
Lot Description Corner Lot, Landscaped, Sidewalk, Paved
Entry Level One
Foundation Slab
Lot Size Range 0 to less than 1/4
Builder Name Holiday Builders
Sewer Public Sewer
Water Public
Architectural Style Ranch
Structure Type Block,Concrete,Stucco
New Construction false
Schools
Elementary Schools Champion Elementary School
Middle Schools David C Hinson Sr Middle
High Schools Mainland High School
Others
Pets Allowed Cats OK, Dogs OK
HOA Fee Include Pool
Senior Community No
Ownership Fee Simple
Monthly Total Fees $40
Acceptable Financing Cash, Conventional, FHA, VA Loan
Membership Fee Required Required
Listing Terms Cash, Conventional, FHA, VA Loan
Special Listing Condition None
Read Less Info
Want to know what your home might be worth? Contact us for a FREE valuation!

Our team is ready to help you sell your home for the highest possible price ASAP

© 2024 My Florida Regional MLS DBA Stellar MLS. All Rights Reserved.
Bought with REALTY PROS ASSURED

"Molly's job is to find and attract mastery-based agents to the office, protect the culture, and make sure everyone is happy! "





