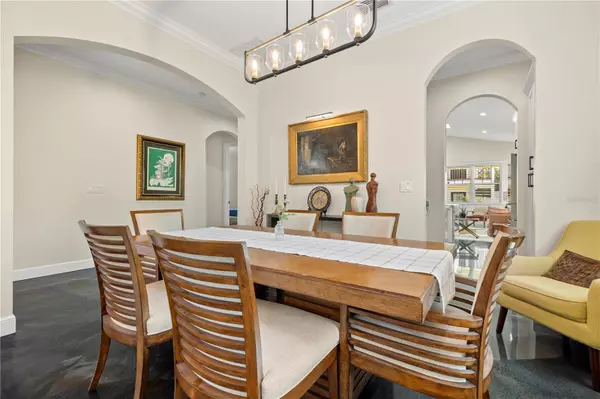$1,014,000
$1,050,000
3.4%For more information regarding the value of a property, please contact us for a free consultation.
4 Beds
3 Baths
2,571 SqFt
SOLD DATE : 10/24/2024
Key Details
Sold Price $1,014,000
Property Type Single Family Home
Sub Type Single Family Residence
Listing Status Sold
Purchase Type For Sale
Square Footage 2,571 sqft
Price per Sqft $394
Subdivision Colonial Place Rev
MLS Listing ID U8255059
Sold Date 10/24/24
Bedrooms 4
Full Baths 3
Construction Status Financing,Inspections
HOA Y/N No
Originating Board Stellar MLS
Year Built 2020
Annual Tax Amount $11,962
Lot Size 6,534 Sqft
Acres 0.15
Lot Dimensions 50x127
Property Description
Seize the opportunity to own a meticulously crafted Tiger Construction home in the sought-after Palmetto Park neighborhood of downtown St. Petersburg. This exceptional property includes a hurricane-rated main residence with a separate 1/1 ADU (Accessory Dwelling Unit) and a spacious 3-car garage. Constructed with durability in mind, this home features all-block construction, hurricane windows and doors, and open cell foam R-21 insulation. Notably, it is situated outside of flood zones, ensuring added peace of mind. The property also benefits from a shallow water well for landscaping and a low annual insurance premium and low monthly electricity costs. The property is nestled on a charming brick street with granite curbing, enhancing its aesthetic appeal. Inside the main home, you'll find natural light flooding through the glass front entry door, highlighting custom trim work and 10-foot ceilings throughout. The grand 14-foot ceiling in the main living area emphasizes the kitchen, which is equipped with high-end shaker cabinets, Quartzite countertops, a butler's pantry, and a stainless steel appliance package with gas cooking. Unique artisan epoxy floors add to the home's distinct character. Located in the vibrant heart of St. Petersburg, you'll be just steps away from the dynamic Grand Central and Artsy Industrial Dome districts. Enjoy local art, boutique shops, diverse restaurants, and popular spots like 3 Daughters Brewing and The Dog Bar. Experience quality, style, and convenience with this exceptional Tiger Construction home. Additional features include a water softener and Tesla charger. Contact us today to schedule your viewing!
Location
State FL
County Pinellas
Community Colonial Place Rev
Direction S
Rooms
Other Rooms Garage Apartment
Interior
Interior Features Attic Ventilator, Ceiling Fans(s), Crown Molding, Dry Bar, Eat-in Kitchen, High Ceilings, Kitchen/Family Room Combo, Open Floorplan, Primary Bedroom Main Floor, Skylight(s), Solid Surface Counters, Solid Wood Cabinets, Split Bedroom, Stone Counters, Thermostat, Vaulted Ceiling(s), Walk-In Closet(s), Window Treatments
Heating Central
Cooling Central Air
Flooring Epoxy, Tile
Furnishings Unfurnished
Fireplace false
Appliance Cooktop, Dishwasher, Disposal, Electric Water Heater, Exhaust Fan, Gas Water Heater, Microwave, Refrigerator, Tankless Water Heater, Washer, Water Softener, Wine Refrigerator
Laundry Electric Dryer Hookup, Laundry Room, Washer Hookup
Exterior
Exterior Feature Irrigation System, Lighting, Private Mailbox, Sidewalk
Parking Features Alley Access, Electric Vehicle Charging Station(s), Garage Door Opener, Garage Faces Rear, Split Garage
Garage Spaces 3.0
Fence Fenced, Vinyl
Utilities Available BB/HS Internet Available, Cable Available, Electricity Connected, Natural Gas Connected, Sewer Connected, Sprinkler Well, Street Lights, Water Connected
Roof Type Shingle
Porch Covered, Front Porch, Porch, Rear Porch
Attached Garage false
Garage true
Private Pool No
Building
Story 1
Entry Level One
Foundation Block, Slab
Lot Size Range 0 to less than 1/4
Builder Name Tiger Construction
Sewer Public Sewer
Water Public
Structure Type Block,Stucco
New Construction false
Construction Status Financing,Inspections
Schools
Elementary Schools Woodlawn Elementary-Pn
Middle Schools John Hopkins Middle-Pn
High Schools Gibbs High-Pn
Others
Pets Allowed Yes
Senior Community No
Ownership Fee Simple
Acceptable Financing Cash, Conventional, VA Loan
Listing Terms Cash, Conventional, VA Loan
Special Listing Condition None
Read Less Info
Want to know what your home might be worth? Contact us for a FREE valuation!

Our team is ready to help you sell your home for the highest possible price ASAP

© 2024 My Florida Regional MLS DBA Stellar MLS. All Rights Reserved.
Bought with RE/MAX REALTEC GROUP INC
"Molly's job is to find and attract mastery-based agents to the office, protect the culture, and make sure everyone is happy! "





