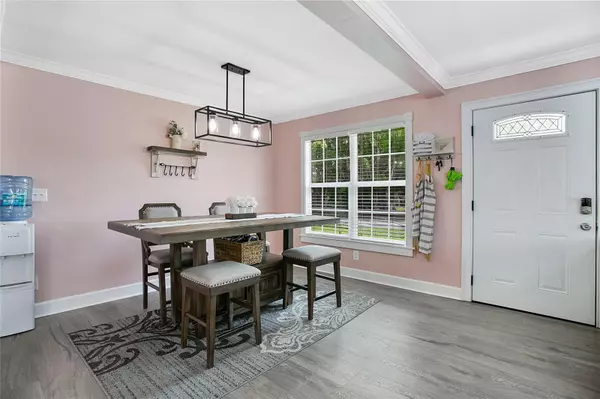$380,000
$385,000
1.3%For more information regarding the value of a property, please contact us for a free consultation.
3 Beds
2 Baths
1,824 SqFt
SOLD DATE : 09/16/2024
Key Details
Sold Price $380,000
Property Type Single Family Home
Sub Type Single Family Residence
Listing Status Sold
Purchase Type For Sale
Square Footage 1,824 sqft
Price per Sqft $208
Subdivision St Cloud 2Nd Town Of
MLS Listing ID S5110117
Sold Date 09/16/24
Bedrooms 3
Full Baths 2
Construction Status Inspections
HOA Y/N No
Originating Board Stellar MLS
Year Built 1981
Annual Tax Amount $3,329
Lot Size 0.340 Acres
Acres 0.34
Lot Dimensions 100x150
Property Description
Welcome to 401 16th Street, Saint Cloud—a beautifully updated and spacious home offering over 1,800 square feet of comfortable living. This 3-bedroom, 2-bathroom gem features a bonus room, perfect for an office, playroom, or additional living space. The entire home is adorned with luxury vinyl flooring, enhancing its modern appeal and providing durability. The master bedroom offers two walk in closets and a master bathroom that offers a elegant freestanding tub, a walk in shower and a double vanity. Furthermore, the home is situated on a large corner lot, the property is fully fenced, offering privacy and security. Step outside to enjoy the expansive covered patio—ideal for entertaining—and take a dip in the inviting in-ground pool. For added convenience, two sheds on the property provide ample storage space.With its blend of thoughtful updates, modern amenities, and exceptional outdoor space, 401 16th Street is a place you'll be proud to call home. New metal roof and fully transferable termite bond 5 years! Don't miss out on this rare opportunity to own a piece of paradise in Saint Cloud!
Location
State FL
County Osceola
Community St Cloud 2Nd Town Of
Zoning SR2
Rooms
Other Rooms Bonus Room
Interior
Interior Features Ceiling Fans(s), Crown Molding, Eat-in Kitchen, Kitchen/Family Room Combo, Living Room/Dining Room Combo
Heating Central
Cooling Central Air
Flooring Luxury Vinyl
Fireplace false
Appliance Dishwasher, Microwave, Range, Range Hood, Refrigerator
Laundry Inside, Laundry Closet
Exterior
Exterior Feature Awning(s), Lighting, Private Mailbox
Pool Fiberglass, In Ground
Utilities Available Electricity Connected, Public
Roof Type Metal
Porch Covered, Deck, Patio
Attached Garage false
Garage false
Private Pool Yes
Building
Lot Description Corner Lot
Story 1
Entry Level One
Foundation Crawlspace
Lot Size Range 1/4 to less than 1/2
Sewer Public Sewer
Water None
Structure Type Vinyl Siding,Wood Frame
New Construction false
Construction Status Inspections
Schools
Elementary Schools Michigan Avenue Elem (K 5)
Middle Schools St. Cloud Middle (6-8)
High Schools St. Cloud High School
Others
Senior Community No
Ownership Fee Simple
Acceptable Financing Assumable, Cash, Conventional, FHA
Listing Terms Assumable, Cash, Conventional, FHA
Special Listing Condition None
Read Less Info
Want to know what your home might be worth? Contact us for a FREE valuation!

Our team is ready to help you sell your home for the highest possible price ASAP

© 2024 My Florida Regional MLS DBA Stellar MLS. All Rights Reserved.
Bought with BETTER HOMES & GARDENS FINE LIVING
"Molly's job is to find and attract mastery-based agents to the office, protect the culture, and make sure everyone is happy! "





