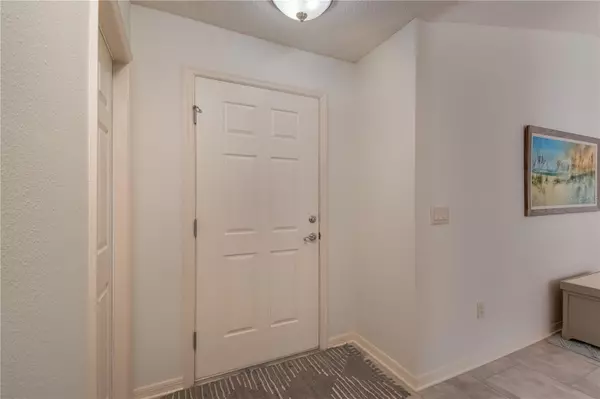$340,000
$347,900
2.3%For more information regarding the value of a property, please contact us for a free consultation.
2 Beds
2 Baths
1,132 SqFt
SOLD DATE : 07/31/2024
Key Details
Sold Price $340,000
Property Type Single Family Home
Sub Type Villa
Listing Status Sold
Purchase Type For Sale
Square Footage 1,132 sqft
Price per Sqft $300
Subdivision Villages Of Sumter Richmond Villas
MLS Listing ID OM676713
Sold Date 07/31/24
Bedrooms 2
Full Baths 2
Construction Status Financing,Inspections
HOA Y/N No
Originating Board Stellar MLS
Year Built 2005
Annual Tax Amount $3,445
Lot Size 4,356 Sqft
Acres 0.1
Property Description
A beautiful turn-key, fully-furnished gem within the highly sought-after 55+ community of The Villages®! Located within The Village of Sumter, Richmond Villas, this villa is also a short golf cart ride from Lake Sumter Landing Square's many shops, restaurants, and entertainment opportunities. Offering the perfect blend of comfort and convenience, this 2-bedroom, 2-bath villa is solid concrete block and stucco construction that has been thoughtfully updated. A quiet courtyard at the front of the home provides a welcoming appearance as you arrive, complete with palm trees for that classic Florida appearance. The interiors feature an open concept floor plan with just over 1,100 sqft under heat and air and high vaulted ceilings that provide an airy atmosphere. Newer tile and stone flooring run throughout for a sophisticated finish, and each room includes new ceiling fans for added comfort. The kitchen provides plenty of counter and cabinet space including a pantry, breakfast bar, and some newer appliances. Conversation carries easily between the kitchen, dining area, and living room thanks to the open layout and natural light keeps the spaces bright and welcoming! The primary suite is incredibly spacious and includes a walk-in closet, sliding glass door access to the rear sunroom, and an en-suite bathroom with step-in shower. At the back of the home is the spacious sunroom, which was upgraded to a glass enclosure as of 2019, all overlooking the large backyard for year-round enjoyment. For those who enjoy spending time in the year-round sunshine, the backyard is a peaceful retreat surrounded by privacy fencing. The 1 1/2 car garage, attached to the villa, has plenty of room to park your car and your golf cart as well. There is also a designated laundry area for the washer and dryer and a convenient utility sink. Additional updates to the home include a new roof (2021), newer interior paint, window treatments, new hot water heater, newly painted rear courtyard wall, and much more! This home is perfect for a winter home or year-round residence. Enjoy all of the amenities life in The Villages® has to offer, including a variety of golfing, tennis, pickleball, club houses, fitness centers, shopping, dining, walking, and golf cart paths throughout and nearby medical facilities to meet all your needs!
Location
State FL
County Sumter
Community Villages Of Sumter Richmond Villas
Zoning PUD
Interior
Interior Features Attic Fan, Ceiling Fans(s), Open Floorplan, Primary Bedroom Main Floor, Split Bedroom, Thermostat, Walk-In Closet(s), Window Treatments
Heating Central, Natural Gas
Cooling Central Air
Flooring Brick, Tile
Furnishings Furnished
Fireplace false
Appliance Dishwasher, Disposal, Dryer, Gas Water Heater, Microwave, Range, Refrigerator, Washer
Laundry Gas Dryer Hookup, In Garage, Washer Hookup
Exterior
Exterior Feature Irrigation System
Garage Spaces 1.0
Fence Fenced, Masonry, Vinyl
Community Features Deed Restrictions, Dog Park, Golf Carts OK, Golf, Pool, Tennis Courts
Utilities Available BB/HS Internet Available, Cable Available, Electricity Connected, Natural Gas Available, Natural Gas Connected, Public, Sewer Connected, Water Connected
Roof Type Shingle
Attached Garage true
Garage true
Private Pool No
Building
Entry Level One
Foundation Slab
Lot Size Range 0 to less than 1/4
Sewer Public Sewer
Water Public
Structure Type Block,Concrete,Stucco
New Construction false
Construction Status Financing,Inspections
Others
Pets Allowed Yes
Senior Community Yes
Ownership Fee Simple
Acceptable Financing Cash, Conventional
Listing Terms Cash, Conventional
Special Listing Condition None
Read Less Info
Want to know what your home might be worth? Contact us for a FREE valuation!

Our team is ready to help you sell your home for the highest possible price ASAP

© 2025 My Florida Regional MLS DBA Stellar MLS. All Rights Reserved.
Bought with REALTY EXECUTIVES IN THE VILLAGES
"Molly's job is to find and attract mastery-based agents to the office, protect the culture, and make sure everyone is happy! "





