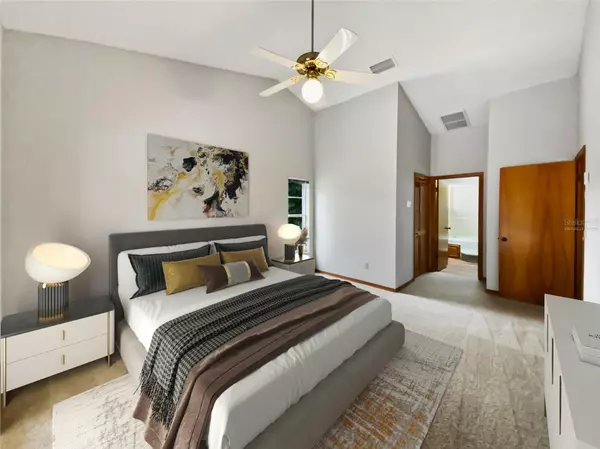$455,000
$460,000
1.1%For more information regarding the value of a property, please contact us for a free consultation.
4 Beds
3 Baths
2,525 SqFt
SOLD DATE : 07/24/2024
Key Details
Sold Price $455,000
Property Type Single Family Home
Sub Type Single Family Residence
Listing Status Sold
Purchase Type For Sale
Square Footage 2,525 sqft
Price per Sqft $180
Subdivision Somerset At Lakeville Oaks
MLS Listing ID O6204942
Sold Date 07/24/24
Bedrooms 4
Full Baths 3
Construction Status Appraisal,Financing,Inspections
HOA Fees $48/qua
HOA Y/N Yes
Originating Board Stellar MLS
Year Built 1989
Annual Tax Amount $2,337
Lot Size 0.390 Acres
Acres 0.39
Property Description
One or more photo(s) has been virtually staged. Welcome to this beautifully updated property that exudes sophistication from the moment you arrive. The fresh interior paint and neutral color scheme create a calming atmosphere. The cozy fireplace in the living area adds charm and ambiance, while the kitchen impresses with stainless steel appliances. The primary bathroom offers a relaxing retreat with double sinks, a separate tub, and shower. Outside, enjoy the private in-ground pool, covered patio, and fenced backyard for leisure and privacy. The partial flooring replacement adds a fresh touch throughout the home. This property seamlessly combines timeless elegance with modern comforts, making it a true haven for its future owner. Don't just see it as a property, but as a lifestyle worth exploring further.
Location
State FL
County Orange
Community Somerset At Lakeville Oaks
Zoning R-1AA
Interior
Interior Features Ceiling Fans(s), Eat-in Kitchen, Primary Bedroom Main Floor
Heating Central
Cooling Central Air, Other
Flooring Carpet, Tile, Vinyl
Fireplaces Type Family Room, Wood Burning
Fireplace true
Appliance Dishwasher, Electric Water Heater, Microwave, Other
Laundry Laundry Room
Exterior
Exterior Feature Other
Parking Features Driveway
Garage Spaces 3.0
Pool In Ground
Community Features None
Utilities Available Electricity Available, Water Available
Roof Type Shingle
Attached Garage true
Garage true
Private Pool Yes
Building
Entry Level Two
Foundation Slab
Lot Size Range 1/4 to less than 1/2
Sewer Septic Tank
Water Public
Structure Type Cement Siding
New Construction false
Construction Status Appraisal,Financing,Inspections
Others
Pets Allowed Yes
HOA Fee Include Other
Senior Community No
Ownership Fee Simple
Monthly Total Fees $48
Acceptable Financing Cash, Conventional
Membership Fee Required Required
Listing Terms Cash, Conventional
Special Listing Condition None
Read Less Info
Want to know what your home might be worth? Contact us for a FREE valuation!

Our team is ready to help you sell your home for the highest possible price ASAP

© 2024 My Florida Regional MLS DBA Stellar MLS. All Rights Reserved.
Bought with RE/MAX PRIME PROPERTIES

"Molly's job is to find and attract mastery-based agents to the office, protect the culture, and make sure everyone is happy! "





