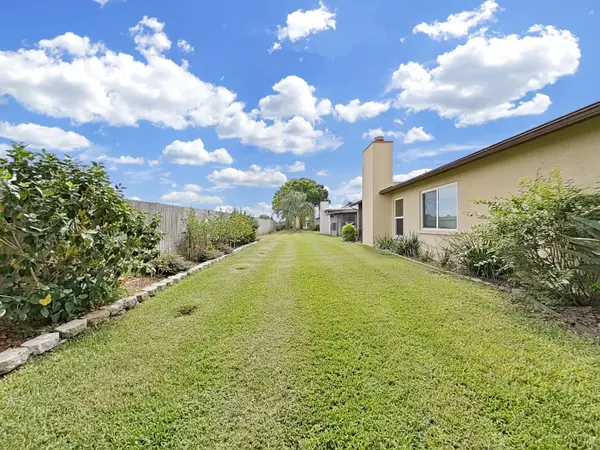$392,000
$400,000
2.0%For more information regarding the value of a property, please contact us for a free consultation.
3 Beds
2 Baths
1,301 SqFt
SOLD DATE : 07/17/2024
Key Details
Sold Price $392,000
Property Type Single Family Home
Sub Type Single Family Residence
Listing Status Sold
Purchase Type For Sale
Square Footage 1,301 sqft
Price per Sqft $301
Subdivision Lakes Unit Ii Ph 3 Sec 1 The
MLS Listing ID T3523118
Sold Date 07/17/24
Bedrooms 3
Full Baths 2
Construction Status Appraisal,Financing,Inspections
HOA Fees $163/mo
HOA Y/N Yes
Originating Board Stellar MLS
Year Built 1985
Annual Tax Amount $5,104
Lot Size 7,840 Sqft
Acres 0.18
Property Description
Nestled in a coveted neighborhood, this charming home is set to debut on the market, boasting a corner lot with a serene retention pond in the rear for added privacy.
Landscaped gardens and a manicured lawn enhance its curb appeal.
Built in 1985, this residence offers 1300 sq ft of living space, featuring two bedrooms,
two bathrooms, and a den. While some updates may be desired, the potential is
undeniable.
Step outside to a screened-in patio, perfect for enjoying the outdoors. Recent upgrades include a one-year-old roof and a nine-year-old air conditioning system, ensuring
comfort and peace of mind. In addition this house boasts hurricane windows for peace of mind and quite. If your ready for a dip in the pool, the clubhouse and pool are located within easy walking distance.
This home presents a rare opportunity for tranquil living in a desirable locale, blending timeless charm with modern convenience. Don't miss the chance to make it yours.
Location
State FL
County Pinellas
Community Lakes Unit Ii Ph 3 Sec 1 The
Direction N
Rooms
Other Rooms Breakfast Room Separate, Den/Library/Office
Interior
Interior Features Ceiling Fans(s), Living Room/Dining Room Combo
Heating Central, Electric
Cooling Central Air
Flooring Carpet, Tile
Fireplaces Type Family Room
Fireplace true
Appliance Cooktop, Dishwasher, Dryer, Electric Water Heater, Range, Refrigerator, Washer
Laundry In Kitchen, Inside, Laundry Closet
Exterior
Exterior Feature Irrigation System, Rain Gutters, Sidewalk
Parking Features Driveway
Garage Spaces 2.0
Fence Wood
Community Features Pool
Utilities Available BB/HS Internet Available, Cable Available, Electricity Connected, Public, Sewer Available, Street Lights, Water Connected
Amenities Available Clubhouse
Roof Type Shingle
Porch Rear Porch, Screened
Attached Garage true
Garage true
Private Pool No
Building
Lot Description Corner Lot, Landscaped, Oversized Lot, Sidewalk, Street Dead-End, Paved
Entry Level One
Foundation Slab
Lot Size Range 0 to less than 1/4
Sewer Public Sewer
Water Public
Structure Type Stucco
New Construction false
Construction Status Appraisal,Financing,Inspections
Schools
Elementary Schools Pinellas Central Elem-Pn
Middle Schools Fitzgerald Middle-Pn
High Schools Pinellas Park High-Pn
Others
Pets Allowed Yes
Senior Community No
Ownership Fee Simple
Monthly Total Fees $163
Acceptable Financing Cash, Conventional, FHA
Membership Fee Required Required
Listing Terms Cash, Conventional, FHA
Special Listing Condition None
Read Less Info
Want to know what your home might be worth? Contact us for a FREE valuation!

Our team is ready to help you sell your home for the highest possible price ASAP

© 2025 My Florida Regional MLS DBA Stellar MLS. All Rights Reserved.
Bought with STELLAR NON-MEMBER OFFICE
"Molly's job is to find and attract mastery-based agents to the office, protect the culture, and make sure everyone is happy! "





