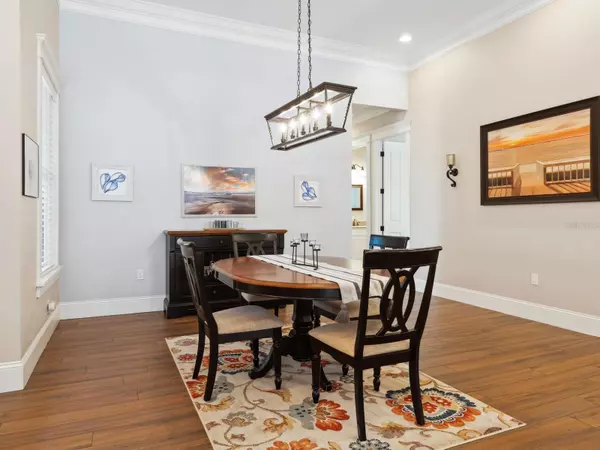$1,510,000
$1,575,000
4.1%For more information regarding the value of a property, please contact us for a free consultation.
3 Beds
3 Baths
2,751 SqFt
SOLD DATE : 06/13/2024
Key Details
Sold Price $1,510,000
Property Type Single Family Home
Sub Type Single Family Residence
Listing Status Sold
Purchase Type For Sale
Square Footage 2,751 sqft
Price per Sqft $548
Subdivision Harbour Landings Estates
MLS Listing ID A4596904
Sold Date 06/13/24
Bedrooms 3
Full Baths 3
HOA Fees $271/qua
HOA Y/N Yes
Originating Board Stellar MLS
Year Built 2017
Annual Tax Amount $7,917
Lot Size 0.370 Acres
Acres 0.37
Property Description
Location Location Location.... Harbour Landings Estates, a gated community just 1.5 miles from the beaches of Anna Maria Island. This home has 3 bedrooms plus an office plus a sunroom with a fireplace, ALL PGT High Impact / Low E Windows and Doors and an elevation of 12ft. (well above FEMA- BFE of 7ft)..............From the moment you enter the front foyer you'll find everything you desire in Florida resort style living. Gracious and airy, the open architecture of this meticulously built custom home is the perfect place to entertain family and friends! Soaring 12 ft. ceilings in the main living area along with 10 ft. ceilings in the rest of the home plus the disappearing sliding exterior doors only add to the ambiance. Attention to detail is everywhere! Seven inch crown and base moldings, pedestal and shelf trim around all windows and doors, picture frame detailing on the ceilings, and solid core 8 foot doors are the kind of accents you would find in the most distinguished homes. You can enjoy breakfast in the cafe' off the kitchen, or serve a more formal dinner party in the dining room. For a quiet, intimate evening, slide open the glass barn style doors to the sunroom with stone hearth gas fireplace and curl up with a glass of wine and a good book! The Primary bedroom boasts a tray ceiling, en suite with a large walk in shower, and a closet/dressing room spacious enough to handle all your clothing needs. Two more guest bedrooms, each with their own en suites and walk in closets will make your company feel right at home! Hidden behind a pocket door, in the corner of the kitchen, is an extra deep pantry, large enough to please even the fussiest chef. Warm rich cabinets, creamy quartz countertops, stainless steel appliances and lovely tiled backsplash complete the space. Through the French doors of the front office is a balcony just right for watching the sunset. And here we've saved the best for last, the screened paver patio, with a perfectly sized pool look out over a full lake view with a fountain, and landscaped gardens that would impress a Master Gardener! Add the three car garages, and you've found your Florida paradise!
Location
State FL
County Manatee
Community Harbour Landings Estates
Zoning PDR/CH
Rooms
Other Rooms Storage Rooms
Interior
Interior Features Accessibility Features, Built-in Features, Cathedral Ceiling(s), Ceiling Fans(s), Coffered Ceiling(s), Crown Molding, Eat-in Kitchen, High Ceilings, In Wall Pest System, Stone Counters, Tray Ceiling(s), Window Treatments
Heating Electric, Propane
Cooling Central Air, Humidity Control
Flooring Carpet, Tile
Fireplaces Type Gas, Stone
Fireplace true
Appliance Built-In Oven, Convection Oven, Cooktop, Dishwasher, Disposal, Dryer, Microwave, Range Hood, Refrigerator, Tankless Water Heater, Washer, Wine Refrigerator
Laundry Laundry Room
Exterior
Exterior Feature Irrigation System, Lighting, Private Mailbox, Rain Gutters
Garage Spaces 3.0
Pool Gunite, In Ground, Salt Water, Screen Enclosure
Utilities Available Cable Connected, Electricity Connected, Fiber Optics, Fire Hydrant, Propane, Sewer Connected, Sprinkler Meter, Street Lights, Underground Utilities, Water Connected
View Y/N 1
View Water
Roof Type Tile
Attached Garage true
Garage true
Private Pool Yes
Building
Story 1
Entry Level One
Foundation Slab
Lot Size Range 1/4 to less than 1/2
Builder Name Theresa Homes
Sewer Public Sewer
Water Public
Structure Type Block,Stucco
New Construction false
Others
Pets Allowed Yes
Senior Community No
Ownership Fee Simple
Monthly Total Fees $271
Membership Fee Required Required
Special Listing Condition None
Read Less Info
Want to know what your home might be worth? Contact us for a FREE valuation!

Our team is ready to help you sell your home for the highest possible price ASAP

© 2025 My Florida Regional MLS DBA Stellar MLS. All Rights Reserved.
Bought with RE/MAX ALLIANCE GROUP
"Molly's job is to find and attract mastery-based agents to the office, protect the culture, and make sure everyone is happy! "





