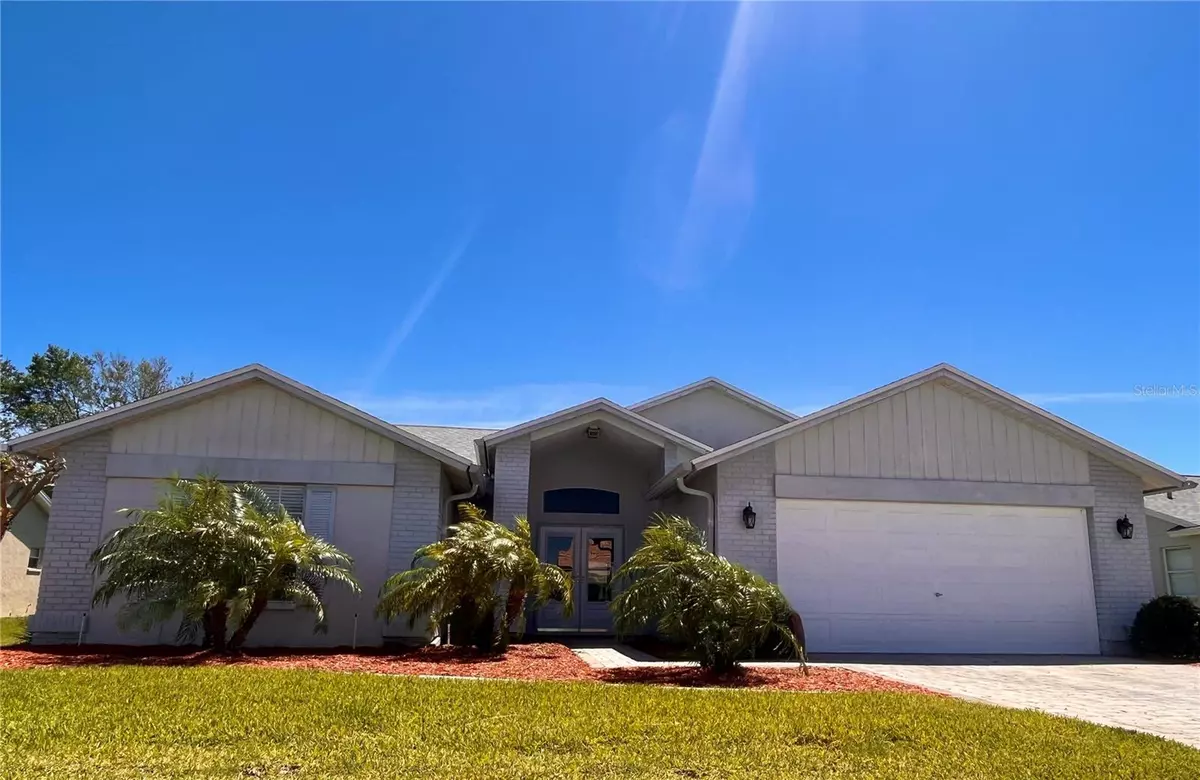$395,000
$399,000
1.0%For more information regarding the value of a property, please contact us for a free consultation.
3 Beds
2 Baths
1,858 SqFt
SOLD DATE : 06/07/2024
Key Details
Sold Price $395,000
Property Type Single Family Home
Sub Type Single Family Residence
Listing Status Sold
Purchase Type For Sale
Square Footage 1,858 sqft
Price per Sqft $212
Subdivision The Estates
MLS Listing ID T3507191
Sold Date 06/07/24
Bedrooms 3
Full Baths 2
Construction Status Financing,Inspections,No Contingency
HOA Fees $173/qua
HOA Y/N Yes
Originating Board Stellar MLS
Year Built 1990
Annual Tax Amount $2,149
Lot Size 8,276 Sqft
Acres 0.19
Property Description
Motivated Seller! Make an offer! This GORGEOUS single-level heated pool home in "The Estates" is just minutes away from Hudson Beach. The property is immaculately maintained and has great curb appeal with beautiful palm trees in the landscaped front yard. This home has NEW: Roof (only 2 years old, replaced January, 2022), Luxury Vinyl Flooring, Indoor Agreeable Grey Interior Paint with new baseboards throughout the entire home and "smudge resistant" stainless steel Samsung kitchen appliances. Stove is a convection, dehydrator, and air fryer all in one! Inside the front door, you'll find an open layout with a neutral color palette, lots of natural light and luxury vinyl plank flooring in all the main living areas and bedrooms and throughout the bonus/sun room. The spacious kitchen features the "smudge proof" stainless steel Samsung kitchen appliances, granite countertops and a breakfast nook with a charming bay window. Just steps away, you can catch a beautiful sunset, grill up dinner and entertain your guest on the patio by the heated pool that is enclosed by the lanai. Off to the side of the yard is the homes very own Lennox Residential Generator fully up to date and serviced which is a bonus to have in the event of a power outage. This home also features a Lennox Air Filtration System and this unit can be found in the garage by the washer and dryer for easy access. The master bedroom boasts access to the bonus/sunroom that overlooks the heated pool creating a serene retreat for rest and relaxation. The master bathroom includes dual vanities, a walk in closet, and tiled shower. The guest room at the front of the floor plan shares a hallway leading to the bathroom, and the third bedroom would make a great home office or extra bedroom. Don't forget about all the storage offered in the spacious garage. "The Estates" of Beacon Woods offers residents amenities like a community pool, a fitness center, and sports courts. The HOA fee includes your lawn mowing, outside pest control, internet & cable! There is a Publix, Walgreens, and CVS conveniently located at the entrance of the neighborhood, not to mention the countless shopping & dining options along US19 and along the Gulf. Schedule your tour to see this immaculate, MOVE-IN-READY home now and make it your very own "HAPPY PLACE!"
Location
State FL
County Pasco
Community The Estates
Zoning PUD
Interior
Interior Features Cathedral Ceiling(s), Ceiling Fans(s), Eat-in Kitchen, High Ceilings, Living Room/Dining Room Combo, Primary Bedroom Main Floor, Open Floorplan
Heating Electric
Cooling Central Air
Flooring Tile, Vinyl
Fireplace false
Appliance Convection Oven, Dishwasher, Disposal, Electric Water Heater, Exhaust Fan, Ice Maker, Microwave, Range, Refrigerator, Water Softener
Laundry In Garage
Exterior
Exterior Feature Sprinkler Metered
Garage Spaces 2.0
Pool Fiberglass, Heated, In Ground, Other, Screen Enclosure
Community Features Deed Restrictions, Fitness Center, Pool, Tennis Courts
Utilities Available BB/HS Internet Available, Cable Available, Electricity Connected, Fire Hydrant, Phone Available, Public, Sewer Connected, Sprinkler Meter, Water Connected
Amenities Available Cable TV, Clubhouse, Fence Restrictions, Fitness Center, Pool, Tennis Court(s)
Roof Type Shingle
Attached Garage true
Garage true
Private Pool Yes
Building
Story 1
Entry Level One
Foundation Slab
Lot Size Range 0 to less than 1/4
Sewer Public Sewer
Water Public
Architectural Style Florida
Structure Type Stucco
New Construction false
Construction Status Financing,Inspections,No Contingency
Schools
Elementary Schools Northwest Elementary-Po
Middle Schools Hudson Middle-Po
High Schools Hudson High-Po
Others
Pets Allowed Breed Restrictions, Yes
HOA Fee Include Cable TV,Pool,Escrow Reserves Fund,Internet,Maintenance Grounds,Other,Trash
Senior Community No
Ownership Fee Simple
Monthly Total Fees $173
Acceptable Financing Cash, Conventional, FHA, VA Loan
Membership Fee Required Required
Listing Terms Cash, Conventional, FHA, VA Loan
Special Listing Condition None
Read Less Info
Want to know what your home might be worth? Contact us for a FREE valuation!

Our team is ready to help you sell your home for the highest possible price ASAP

© 2024 My Florida Regional MLS DBA Stellar MLS. All Rights Reserved.
Bought with PROPERTY HOLDINGS REALTY GROUP
"Molly's job is to find and attract mastery-based agents to the office, protect the culture, and make sure everyone is happy! "





