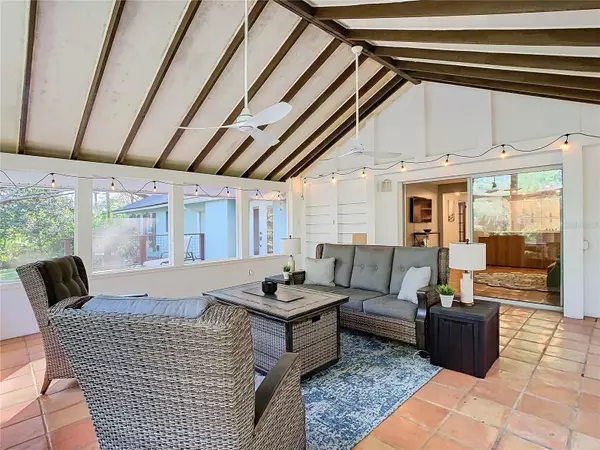$535,000
$550,000
2.7%For more information regarding the value of a property, please contact us for a free consultation.
3 Beds
3 Baths
2,477 SqFt
SOLD DATE : 05/23/2024
Key Details
Sold Price $535,000
Property Type Single Family Home
Sub Type Single Family Residence
Listing Status Sold
Purchase Type For Sale
Square Footage 2,477 sqft
Price per Sqft $215
Subdivision Chesterhill Estates
MLS Listing ID G5076980
Sold Date 05/23/24
Bedrooms 3
Full Baths 2
Half Baths 1
Construction Status Financing,Inspections
HOA Fees $23/ann
HOA Y/N Yes
Originating Board Stellar MLS
Year Built 1988
Annual Tax Amount $6,251
Lot Size 0.510 Acres
Acres 0.51
Property Description
LOCATION LOCATION LOCATION!!! This meticulously maintained ½ acre, 3-bedroom, 2.5-bathroom residence is located in CHESTERHILL ESTATES, offering the perfect blend of comfort and style. LOW HOA FEES!!! The tiled entryway is the perfect place for welcoming friends. Boasting a roomy living-dining room combo with a stone wood-burning fireplace, easily convertible to propane, which invites you outside to the large private wooden deck with a pavered walkway leading to the pavered fire pit, this home is an entertainer's delight. The owner's suite is generously sized with garden views, an updated en-suite bathroom featuring a dual granite sink vanity, and a spacious tiled walk-in shower. You'll also find a walk-in closet large enough for the grandest of fashionistas! The well-equipped kitchen features solid wood cabinets, stainless appliances, including a cooktop in the island/breakfast bar, built-in microwave, built-in oven, French door refrigerator and a convenient dinette area with additional storage. The family room opens through a large slider to a screened lanai with vaulted wood beam ceilings, ceiling fans, and breathtaking views perfect for enjoying your morning coffee. Additional features include two guest bedrooms, a full hall bathroom with a granite vanity, an inside laundry room off the kitchen with a ½ bath and additional storage. The oversized side entry 2-car garage is home of the new water heater, new power panel, new saltwater filtration system, and a new AC. The roof was replaced in 2022. The home has tons of storage, large closets and the 3rd bedroom being used as an office with custom built-ins! Less than 2 miles to downtown Mount Dora's antique shops, festivals, Lake Dora, Gilbert Park, and fine dining, this home is a true sanctuary. A short drive to the east and you're on the new expressway towards Orlando. Experience the best of Mount Dora living - schedule your private showing today!
Location
State FL
County Orange
Community Chesterhill Estates
Zoning P-D
Interior
Interior Features Ceiling Fans(s), Eat-in Kitchen, Living Room/Dining Room Combo, Solid Wood Cabinets, Walk-In Closet(s), Window Treatments
Heating Central, Electric
Cooling Central Air
Flooring Tile
Fireplaces Type Living Room, Wood Burning
Fireplace true
Appliance Built-In Oven, Cooktop, Dishwasher, Disposal, Dryer, Electric Water Heater, Microwave, Refrigerator, Washer
Laundry Electric Dryer Hookup, Inside, Laundry Room, Washer Hookup
Exterior
Exterior Feature French Doors, Irrigation System, Rain Gutters, Sliding Doors
Parking Features Garage Door Opener, Garage Faces Side
Garage Spaces 2.0
Community Features Deed Restrictions
Utilities Available BB/HS Internet Available, Cable Connected, Electricity Connected, Phone Available, Underground Utilities
Roof Type Shingle
Porch Front Porch, Rear Porch, Screened
Attached Garage true
Garage true
Private Pool No
Building
Lot Description Gentle Sloping, In County, Landscaped, Paved
Story 1
Entry Level One
Foundation Slab
Lot Size Range 1/2 to less than 1
Sewer Septic Tank
Water Well
Architectural Style Ranch
Structure Type Block,Stucco
New Construction false
Construction Status Financing,Inspections
Others
Pets Allowed Yes
Senior Community No
Pet Size Extra Large (101+ Lbs.)
Ownership Fee Simple
Monthly Total Fees $23
Acceptable Financing Cash, Conventional, FHA, VA Loan
Membership Fee Required Required
Listing Terms Cash, Conventional, FHA, VA Loan
Special Listing Condition None
Read Less Info
Want to know what your home might be worth? Contact us for a FREE valuation!

Our team is ready to help you sell your home for the highest possible price ASAP

© 2025 My Florida Regional MLS DBA Stellar MLS. All Rights Reserved.
Bought with WEICHERT REALTORS HALLMARK PRO
"Molly's job is to find and attract mastery-based agents to the office, protect the culture, and make sure everyone is happy! "





