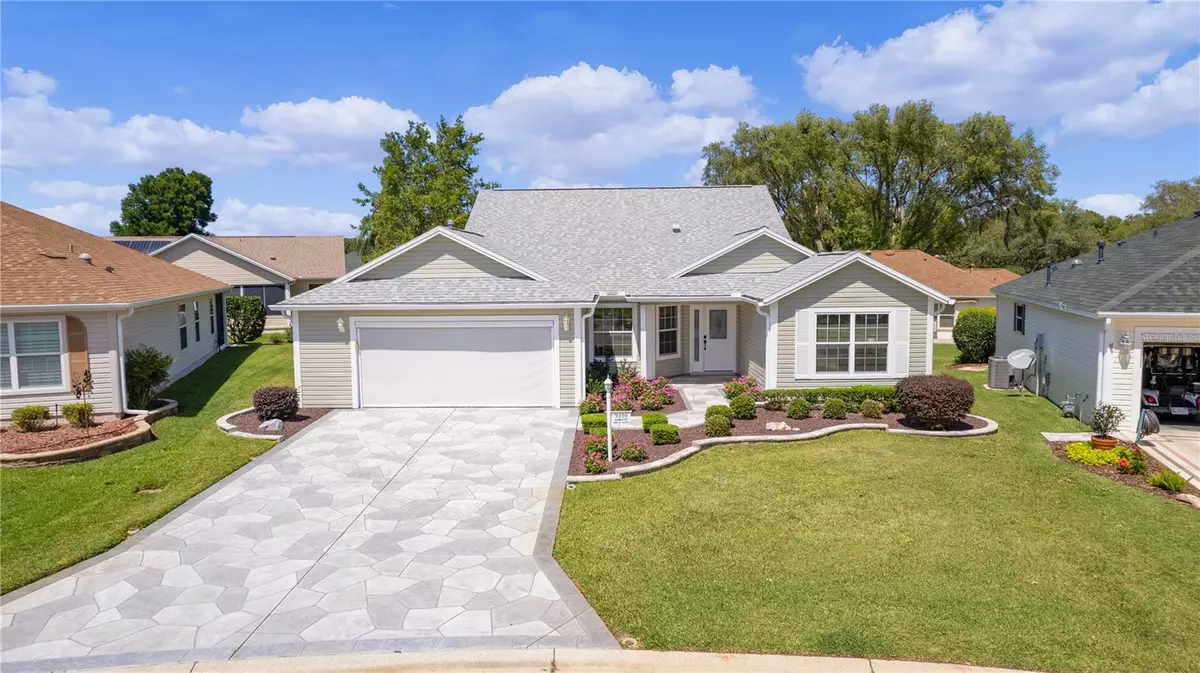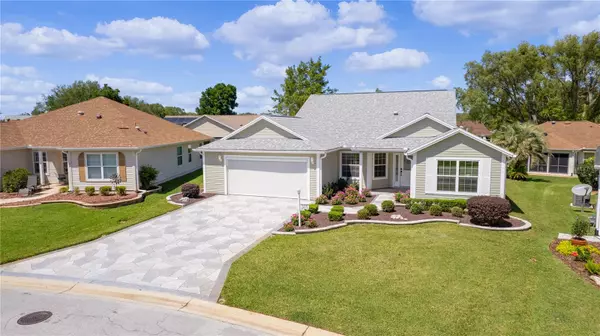$405,000
$415,000
2.4%For more information regarding the value of a property, please contact us for a free consultation.
3 Beds
2 Baths
1,985 SqFt
SOLD DATE : 05/23/2024
Key Details
Sold Price $405,000
Property Type Single Family Home
Sub Type Single Family Residence
Listing Status Sold
Purchase Type For Sale
Square Footage 1,985 sqft
Price per Sqft $204
Subdivision The Villages
MLS Listing ID G5080898
Sold Date 05/23/24
Bedrooms 3
Full Baths 2
Construction Status Inspections
HOA Y/N No
Originating Board Stellar MLS
Year Built 2002
Annual Tax Amount $2,793
Lot Size 7,840 Sqft
Acres 0.18
Lot Dimensions 79x97
Property Description
Combining beautiful curb appeal and a spacious open floor plan, this wonderful Stretched 3/2 HIBISCUS Designer is nestled on the quieter side of The Villages….mere minutes by golf cart to all the amenities you've come to The Villages to enjoy. This meticulously maintained one-owner residence boasts pride of ownership, evident in every corner and accentuated by numerous upgrades. As you enter, you'll be greeted by the inviting spaciousness of the open floor plan, highlighted by vaulted knockdown ceilings and beautiful laminate flooring. You'll appreciate the OVERSIZED 2-CAR GARAGE which was stretched not only width, but also depth for a total of 559 sq. ft., an EXTENDED 28' x 10' ENCLOSED NORTH-EAST FACING LANAI, plus additional square footage in the PRIMARY Suite and Den. The open kitchen offers beautiful Maple Cabinetry with Pull-out Shelves (even in the pantry), Corian Counters, Stainless Appliances, and although the stove is electric, it is plumbed for Natural Gas! If more storage space is needed, the room typically used as the utility room has a bank of cabinets and an extra refrigerator! Retreat to the stretched Primary Suite with a completely renovated en-suite bath, featuring quartz counters, his and hers rectangular sinks, abundant storage, and a luxurious WHEELCHAIR ACCESSIBLE custom shower. Guests will appreciate the privacy afforded by the split plan layout, complete with a pocket door separating the guest rooms (one does not have a closet) and bath. So many extras include a new Remote controlled Low-water Irrigation system, Electric Garage Door Screen, Coated & Sealed non-slip garage floor, blinds, window treatments, gutters (all-around), and the interior and exterior of the home have been repainted, an extra refrigerator in the garage (will convey), and the home has a whole house surge protection…and the list goes on! No worries here, because the Roof was replaced in 2018, the HVAC in 2016 and there is a newer Tankless Gas Water Heater. If this weren't enough, the seller will PAY OFF THE BOND at, or before closing! Home is being sold unfurnished, but some furnishings may be negotiated separately. Tax line reflects property taxes only. CDD line reflects 2023 combination of bond, maintenance and fire district. So, what are you waiting for? If not now, when? Room Feature: Linen Closet In Bath (Primary Bedroom).
Location
State FL
County Marion
Community The Villages
Zoning PUD
Rooms
Other Rooms Attic
Interior
Interior Features Ceiling Fans(s), Eat-in Kitchen, Living Room/Dining Room Combo, Open Floorplan, Solid Surface Counters, Split Bedroom, Stone Counters, Thermostat, Vaulted Ceiling(s), Walk-In Closet(s), Window Treatments
Heating Central, Natural Gas
Cooling Central Air
Flooring Laminate, Tile
Fireplace false
Appliance Dishwasher, Dryer, Gas Water Heater, Microwave, Range, Refrigerator, Tankless Water Heater, Washer
Laundry In Garage
Exterior
Exterior Feature Irrigation System, Rain Gutters, Sliding Doors
Parking Features Driveway, Garage Door Opener, Golf Cart Parking, Oversized
Garage Spaces 2.0
Community Features Deed Restrictions, Golf Carts OK, Golf, Pool, Tennis Courts
Utilities Available Cable Available, Electricity Connected, Natural Gas Connected
Roof Type Shingle
Porch Covered, Enclosed
Attached Garage true
Garage true
Private Pool No
Building
Lot Description In County, Near Golf Course
Story 1
Entry Level One
Foundation Slab
Lot Size Range 0 to less than 1/4
Sewer Public Sewer
Water Public
Structure Type Vinyl Siding,Wood Frame
New Construction false
Construction Status Inspections
Others
Pets Allowed Yes
Senior Community Yes
Ownership Fee Simple
Monthly Total Fees $195
Acceptable Financing Cash, Conventional, VA Loan
Listing Terms Cash, Conventional, VA Loan
Special Listing Condition None
Read Less Info
Want to know what your home might be worth? Contact us for a FREE valuation!

Our team is ready to help you sell your home for the highest possible price ASAP

© 2025 My Florida Regional MLS DBA Stellar MLS. All Rights Reserved.
Bought with IM REALTY
"Molly's job is to find and attract mastery-based agents to the office, protect the culture, and make sure everyone is happy! "





