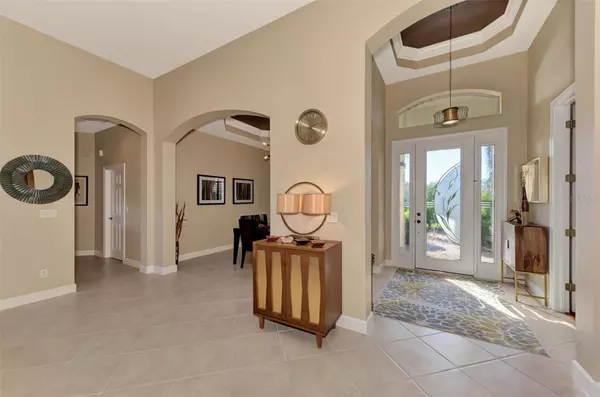$735,000
$765,000
3.9%For more information regarding the value of a property, please contact us for a free consultation.
3 Beds
3 Baths
2,409 SqFt
SOLD DATE : 04/30/2024
Key Details
Sold Price $735,000
Property Type Single Family Home
Sub Type Single Family Residence
Listing Status Sold
Purchase Type For Sale
Square Footage 2,409 sqft
Price per Sqft $305
Subdivision Myakka Pointe At Riverwood
MLS Listing ID T3489232
Sold Date 04/30/24
Bedrooms 3
Full Baths 3
Construction Status Financing
HOA Fees $327/mo
HOA Y/N Yes
Originating Board Stellar MLS
Year Built 2004
Annual Tax Amount $9,076
Lot Size 0.280 Acres
Acres 0.28
Property Description
Motivated sellers and sellers would consider seller financing with the right terms.
NEW ROOF IN 2023. This meticulously cared for 3 bedroom + den/office, 3 bathroom and 3 CAR GARAGE home is a must see!
This home also has a brand new HVAC system (2023) plus a brand new screen cage (2023) with picture window screening overlooking a beautiful pond. The lanai is an outdoor haven with an 11x13 gazebo with hard top which would accommodate an outdoor kitchen or comfortable seating / conversation area. The heated pool and spa were resurfaced and pavers added to lanai deck in 2021. Interior is beautifully decorated with updated lighting, granite and quartz countertops. Kitchen has stainless steel appliances, tile backsplash, granite counters, under and over cabinet lighting, large pantry and an extra "Butler's Pantry" for extra storage and countertop space.
Tall ceilings, tray ceilings, crown molding, tall baseboards, new exterior paint (2023), new gutters (2023), landscape lighting, full hurricane shutters, all the many Riverwood amenities and a HOME WARRANTY paid through 10/20/2027 are also included in this great home!!!
The square footage of the Property has not been measured by Seller, Seller's agents, or Broker (including square footage of the lot and home), and the square footage and other information quoted on any marketing tools such as advertisements, brochures, MLS data, websites and any other information provided based on information supplied by Seller or Broker is deemed approximate and not guaranteed. Buyer further acknowledges that Buyer shall not rely upon any such square footage and other information quoted on any marketing tools are not representations and/or warranties of Seller, Seller's agents, or Broker.
Location
State FL
County Charlotte
Community Myakka Pointe At Riverwood
Zoning PD
Rooms
Other Rooms Inside Utility
Interior
Interior Features Cathedral Ceiling(s), Crown Molding, Eat-in Kitchen, Primary Bedroom Main Floor, Open Floorplan, Walk-In Closet(s)
Heating Electric
Cooling Central Air
Flooring Carpet, Ceramic Tile
Fireplace false
Appliance Dishwasher, Disposal, Dryer, Microwave, Range, Refrigerator, Washer
Laundry Inside
Exterior
Exterior Feature Irrigation System, Lighting, Rain Gutters, Sliding Doors
Garage Spaces 3.0
Pool In Ground, Screen Enclosure
Community Features Clubhouse, Fitness Center, Golf Carts OK, Pool, Tennis Courts
Utilities Available Cable Connected, Electricity Connected, Sewer Connected, Sprinkler Recycled
Amenities Available Clubhouse, Fitness Center, Gated, Pickleball Court(s), Pool, Tennis Court(s)
Waterfront Description Canal - Freshwater
View Y/N 1
View Pool, Water
Roof Type Tile
Attached Garage true
Garage true
Private Pool Yes
Building
Story 1
Entry Level One
Foundation Block, Slab
Lot Size Range 1/4 to less than 1/2
Sewer Public Sewer
Water Public
Architectural Style Ranch, Mediterranean
Structure Type Stucco
New Construction false
Construction Status Financing
Others
Pets Allowed Cats OK, Dogs OK
Senior Community No
Ownership Fee Simple
Monthly Total Fees $327
Acceptable Financing Cash, Conventional, FHA, Private Financing Available, VA Loan
Membership Fee Required Required
Listing Terms Cash, Conventional, FHA, Private Financing Available, VA Loan
Special Listing Condition None
Read Less Info
Want to know what your home might be worth? Contact us for a FREE valuation!

Our team is ready to help you sell your home for the highest possible price ASAP

© 2024 My Florida Regional MLS DBA Stellar MLS. All Rights Reserved.
Bought with CENTURY 21 AZTEC & ASSOCIATES
"Molly's job is to find and attract mastery-based agents to the office, protect the culture, and make sure everyone is happy! "





