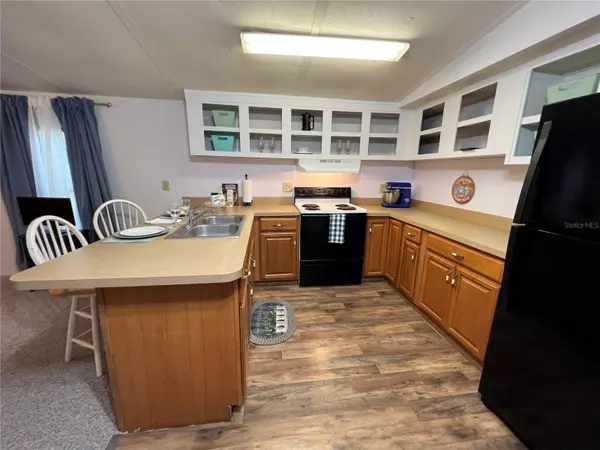$100,000
$145,000
31.0%For more information regarding the value of a property, please contact us for a free consultation.
2 Beds
2 Baths
840 SqFt
SOLD DATE : 01/02/2024
Key Details
Sold Price $100,000
Property Type Manufactured Home
Sub Type Manufactured Home - Post 1977
Listing Status Sold
Purchase Type For Sale
Square Footage 840 sqft
Price per Sqft $119
Subdivision Ritchey Estate
MLS Listing ID GC515047
Sold Date 01/02/24
Bedrooms 2
Full Baths 2
HOA Y/N No
Originating Board Stellar MLS
Year Built 1988
Annual Tax Amount $526
Lot Size 1.060 Acres
Acres 1.06
Property Description
This renovated home features an open floor plan kitchen and living room area, with split floor plan bedrooms. Large yard with room to park your RV or Boat. Small workshop and shed inside a chain link fenced back yard. Accessible ramp entry to covered back deck and back door. Perfect for grilling, cookouts and Florida sunsets. New 3/4 inch subfloor and carpet. New HVAC and ductwork (1 window unit no longer required but still in place). New hot water heater and refrigerator. Metal Roof 2012. Seller credit of $5,000 for hard surface flooring, cabinets, and exterior paint.
The area boasts many Old Florida natural spaces and adventure sports to choose from. This home is an excellent cozy living space to rest your head between all your Florida adventures.
Some of the awesome things in the surrounding area are:
1 mile to Santa Fe Swamp WEA bird watching hotspot and primitive hunting area
1.3 miles to Florida International Rally & Motorsport Park
1.8 miles from the Keystone Heights Airport 42J
3.6 miles to local restaurants in downtown Keystone Heights
3.9 miles to Keystone Heights public lighted basketball and tennis courts
4 miles (6 minutes) to Keystone Beach Geneva Jungle playground and the Keystone Beach Historic Pavilion
9.2 miles to Florida Twin Theater
9.6 miles (11 minutes) from Gold Head State Park.
10.2 miles to Waldo Flea Market
10.9 miles to Waldo Motorsports
17.3 miles to Camp Blanding Museum and Kingsley Lake
54.7 miles to Downtown Jacksonville
Location
State FL
County Bradford
Community Ritchey Estate
Zoning R1
Interior
Interior Features Ceiling Fans(s), Eat-in Kitchen, Kitchen/Family Room Combo, Living Room/Dining Room Combo, Primary Bedroom Main Floor, Open Floorplan, Split Bedroom, Thermostat, Walk-In Closet(s)
Heating Central, Electric
Cooling Central Air
Flooring Carpet, Laminate
Furnishings Negotiable
Fireplace false
Appliance Electric Water Heater, Range, Range Hood, Refrigerator
Laundry Inside, Laundry Closet
Exterior
Exterior Feature Private Mailbox
Utilities Available Electricity Connected
View Trees/Woods
Roof Type Metal
Porch Covered, Deck
Garage false
Private Pool No
Building
Lot Description Corner Lot, In County, Oversized Lot, Unpaved
Story 1
Entry Level One
Foundation Crawlspace
Lot Size Range 1 to less than 2
Sewer Septic Tank
Water Well
Structure Type Metal Siding
New Construction false
Others
Pets Allowed Yes
Senior Community No
Ownership Fee Simple
Acceptable Financing Cash
Listing Terms Cash
Num of Pet 10+
Special Listing Condition None
Read Less Info
Want to know what your home might be worth? Contact us for a FREE valuation!

Our team is ready to help you sell your home for the highest possible price ASAP

© 2025 My Florida Regional MLS DBA Stellar MLS. All Rights Reserved.
Bought with FLORIDA HOMES REALTY & MORTGAGE
"Molly's job is to find and attract mastery-based agents to the office, protect the culture, and make sure everyone is happy! "





