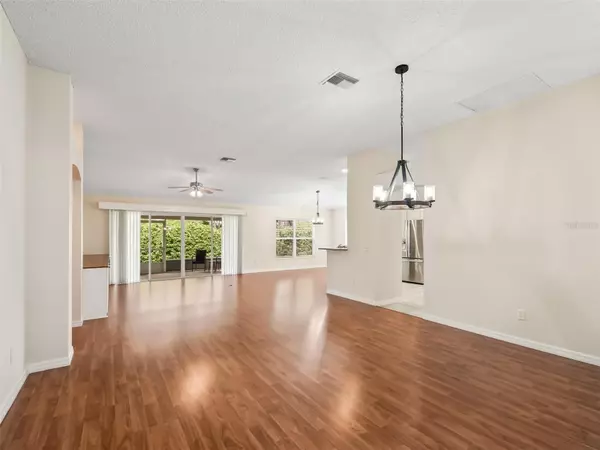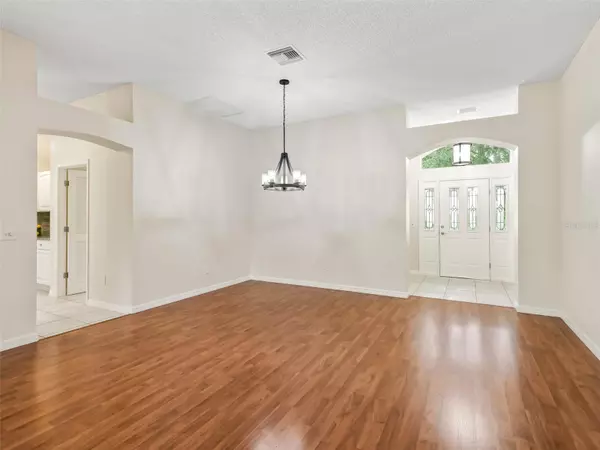$383,500
$389,900
1.6%For more information regarding the value of a property, please contact us for a free consultation.
3 Beds
2 Baths
2,004 SqFt
SOLD DATE : 11/20/2023
Key Details
Sold Price $383,500
Property Type Single Family Home
Sub Type Single Family Residence
Listing Status Sold
Purchase Type For Sale
Square Footage 2,004 sqft
Price per Sqft $191
Subdivision The Villages
MLS Listing ID G5065351
Sold Date 11/20/23
Bedrooms 3
Full Baths 2
Construction Status Inspections
HOA Y/N No
Originating Board Stellar MLS
Year Built 2003
Annual Tax Amount $4,051
Lot Size 6,969 Sqft
Acres 0.16
Lot Dimensions 65x110
Property Description
One or more photo(s) has been virtually staged. Welcome to your dream oasis in The Villages, FL! This impeccable 3-bedroom, 2-bath home is more than just a living space – it's a testament to comfort, style, and Florida living at its finest. Every detail has been carefully considered, from the upgraded fixtures that add a touch of luxury to the practical layout that effortlessly combines style and functionality. This home boasts a 2020 ROOF replacement, a NEW HOT WATER HEATER and a PAID BOND. Step inside where you're greeted by a large foyer leading to the open floor plan that exudes warmth and sophistication. The home has been thoughtfully refreshed, painted this year both inside and out, creating an inviting atmosphere that's ready for your personal touch. The 2-car garage not only shelters your vehicles but also provides ample storage space for all your essentials. You'll be captivated by the seamless flow from the dining room to living area to the breakfast nook and kitchen. The heart of this home is a culinary enthusiast's delight. The modern kitchen features elegant granite counters and tile backsplash that beautifully complement the white cabinetry. Whether you're preparing a quick breakfast or hosting a gourmet dinner, this kitchen is your culinary canvas. The split bedroom arrangement offers optimal privacy, perfect for families and guests alike. Imagine waking up to the softness of new carpet underfoot in the bedrooms, providing a cozy touch to your mornings. The spacious primary suite comes complete with its own en-suite bath featuring dual sinks, tiled shower and large walk-in closet. The two additional bedrooms are equally inviting, boasting ample space and natural light. Escape to your private haven through the sliding doors that lead to the expansive screen lanai. Imagine sipping your morning coffee while basking in the gentle Florida breeze, or hosting gatherings with friends. With no homes behind, you can enjoy your space without intrusion. Located in The Villages, FL, you'll enjoy the perks of a vibrant community with an array of amenities, from golf courses and community pools to fitness centers and social clubs. It's not just a home; it's a lifestyle. Just down the street from the popular First Responders Recreation Center, you are also close the the VA Clinic the Nancy Lopez Golf Course and Mulberry Dog Park.
Location
State FL
County Marion
Community The Villages
Zoning PUD
Interior
Interior Features Ceiling Fans(s), Living Room/Dining Room Combo, Master Bedroom Main Floor, Open Floorplan, Thermostat, Vaulted Ceiling(s), Walk-In Closet(s), Window Treatments
Heating Central, Natural Gas
Cooling Central Air
Flooring Carpet, Ceramic Tile, Laminate
Fireplace false
Appliance Dishwasher, Disposal, Dryer, Gas Water Heater, Microwave, Range, Refrigerator, Washer
Exterior
Exterior Feature Irrigation System, Rain Gutters
Garage Spaces 2.0
Utilities Available BB/HS Internet Available, Electricity Connected, Natural Gas Connected
Roof Type Shingle
Attached Garage true
Garage true
Private Pool No
Building
Lot Description Landscaped, Level, Paved
Story 1
Entry Level One
Foundation Slab
Lot Size Range 0 to less than 1/4
Sewer Public Sewer
Water Public
Structure Type Block
New Construction false
Construction Status Inspections
Others
Pets Allowed Yes
Senior Community Yes
Ownership Fee Simple
Monthly Total Fees $189
Acceptable Financing Cash, Conventional, FHA, VA Loan
Listing Terms Cash, Conventional, FHA, VA Loan
Num of Pet 2
Special Listing Condition None
Read Less Info
Want to know what your home might be worth? Contact us for a FREE valuation!

Our team is ready to help you sell your home for the highest possible price ASAP

© 2024 My Florida Regional MLS DBA Stellar MLS. All Rights Reserved.
Bought with EXP REALTY LLC
"Molly's job is to find and attract mastery-based agents to the office, protect the culture, and make sure everyone is happy! "





