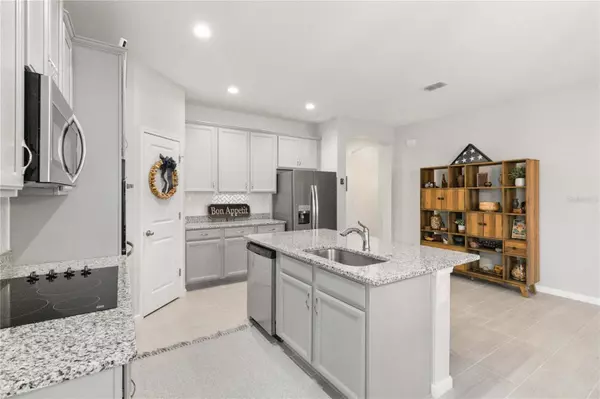$480,000
$485,000
1.0%For more information regarding the value of a property, please contact us for a free consultation.
4 Beds
3 Baths
2,288 SqFt
SOLD DATE : 10/11/2023
Key Details
Sold Price $480,000
Property Type Single Family Home
Sub Type Single Family Residence
Listing Status Sold
Purchase Type For Sale
Square Footage 2,288 sqft
Price per Sqft $209
Subdivision Preserve/Turtle Crk Ph 3 & 4
MLS Listing ID O6134499
Sold Date 10/11/23
Bedrooms 4
Full Baths 3
Construction Status Inspections
HOA Fees $72/qua
HOA Y/N Yes
Originating Board Stellar MLS
Year Built 2018
Annual Tax Amount $5,470
Lot Size 6,534 Sqft
Acres 0.15
Property Description
Opportunity awaits! HGTV worthy home with a long list of upgrades! This impeccably maintained smart home offers 4 bedrooms, 3 full bathrooms, 3 car garage, spacious FENCED YARD and NEW SCREENED PORCH. Beautiful wood look tile covers the main living areas. The modern kitchen is truly a dream with stone counters, light grey cabinets, cooktop, double ovens, herringbone style backsplash, and storage galore. SOLAR PANELS are barely a year old and have been PAID OFF! Your power bill is only $20/month. Upgrades include: exterior paint (2023), paver driveway, epoxy finished garage, smart sprinklers, smart lights, smart water heater, custom slide out drawers, custom, adaptable closets, new ceiling fans, and ring pro alarm system. Top quality materials were used throughout. See attachments for the full list of features. All appliances are included. The sellers had the home professionally inspected in June and everything is in great condition. Even better this home is located in beautiful Turtle Creek in Saint Cloud. Situated near the Saint Cloud Lake front, charming downtown area, minutes to Lake Nona and Medical City too. Your new home is also conveniently close to shopping and dining. Call to schedule your tour today.
Location
State FL
County Osceola
Community Preserve/Turtle Crk Ph 3 & 4
Zoning RES
Interior
Interior Features Ceiling Fans(s), Eat-in Kitchen, High Ceilings, Kitchen/Family Room Combo, Master Bedroom Main Floor, Open Floorplan, Smart Home, Solid Surface Counters, Solid Wood Cabinets, Split Bedroom, Thermostat, Walk-In Closet(s), Window Treatments
Heating Central, Electric, Solar
Cooling Central Air
Flooring Carpet, Ceramic Tile
Fireplace false
Appliance Built-In Oven, Cooktop, Dishwasher, Disposal, Dryer, Electric Water Heater, Exhaust Fan, Microwave, Refrigerator, Solar Hot Water, Washer
Exterior
Exterior Feature Irrigation System, Lighting, Private Mailbox
Garage Spaces 3.0
Utilities Available BB/HS Internet Available, Cable Available, Electricity Connected, Phone Available, Sewer Connected, Solar, Street Lights, Underground Utilities, Water Connected
Roof Type Shingle
Attached Garage true
Garage true
Private Pool No
Building
Entry Level One
Foundation Slab
Lot Size Range 0 to less than 1/4
Sewer Public Sewer
Water None
Structure Type Block, Concrete, Stucco
New Construction false
Construction Status Inspections
Schools
Elementary Schools Lakeview Elem (K 5)
Middle Schools Narcoossee Middle
High Schools Harmony High
Others
Pets Allowed Yes
Senior Community No
Ownership Fee Simple
Monthly Total Fees $72
Acceptable Financing Cash, Conventional, FHA, VA Loan
Membership Fee Required Required
Listing Terms Cash, Conventional, FHA, VA Loan
Special Listing Condition None
Read Less Info
Want to know what your home might be worth? Contact us for a FREE valuation!

Our team is ready to help you sell your home for the highest possible price ASAP

© 2025 My Florida Regional MLS DBA Stellar MLS. All Rights Reserved.
Bought with EXP REALTY LLC
"Molly's job is to find and attract mastery-based agents to the office, protect the culture, and make sure everyone is happy! "





