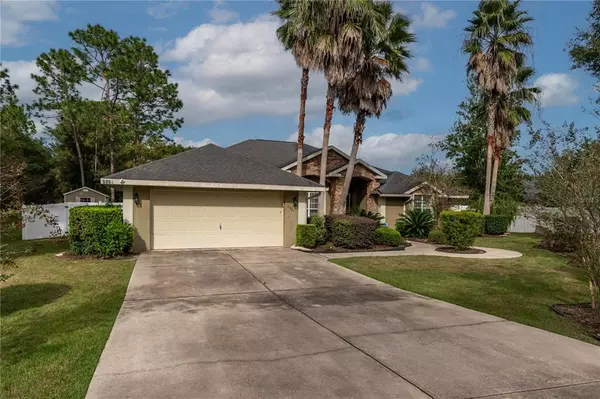$580,000
$595,000
2.5%For more information regarding the value of a property, please contact us for a free consultation.
4 Beds
3 Baths
2,814 SqFt
SOLD DATE : 03/03/2023
Key Details
Sold Price $580,000
Property Type Single Family Home
Sub Type Single Family Residence
Listing Status Sold
Purchase Type For Sale
Square Footage 2,814 sqft
Price per Sqft $206
Subdivision Hunt Club/Fox Point
MLS Listing ID OM648741
Sold Date 03/03/23
Bedrooms 4
Full Baths 3
Construction Status Appraisal,Financing,Inspections
HOA Fees $60/qua
HOA Y/N Yes
Originating Board Stellar MLS
Year Built 2005
Annual Tax Amount $3,965
Lot Size 0.530 Acres
Acres 0.53
Property Description
Nestled within the prestigious gated community of Hunt Club at Fox Point in SW Ocala, which hosts a total of only 41 lots of private executive homes, this inviting custom-built executive home is full of opportunity! Overlooking half an acre, the home is an instant eye-catcher with stone accents, tall palm trees, and tasteful landscaping that includes an irrigation system. A covered entryway complete with a set of french doors welcomes you inside the 4-bedroom, 3-bath home. With a split-bedroom layout that features tall vaulted ceilings and a variety of tasteful details and finishes throughout, the home is light and bright with lots to discover. The kitchen is well-suited for those who enjoy cooking, complete with granite counter tops, newer appliances including a bosch dishwasher, a newer farm-style sink, two pantry spaces, and a breakfast bar. Adjacent to the kitchen is a cozy breakfast nook that features a mitered bay-style window view out to the backyard paradise which serves as a wonderful space for enjoying your morning coffee. All bedrooms in the home are spacious with three of the four being suites, but the master is made extra special with a tray ceiling accent with crown molding detailing, a huge walk-in closet, and a private en-suite that includes a walk-in shower, dual sinks, large garden tub, and private access to the back patio. While there is carpet throughout many areas of the home, there is wood laminate flooring underneath that has been carefully protected– meaning a new buyer could remove any unwanted carpet and not need to worry about high replacement costs in most areas. Enjoy every season in Central Florida as you host guests in the screen-enclosed patio that features multiple entrances throughout the home, newer screening, a sparkling in-ground pool and spa, covered area with ample space for seating, built-in ceiling fans, and even outdoor TV areas! Beyond the patio, the sizable backyard is fenced with vinyl privacy fencing and includes an additional uncovered paver patio area and a brick fire pit for evening marshmallow roasts with friends. A newer 12 x 16' hurricane-rated utility shed is also in the backyard for additional storage options. Perfectly located in a premiere area of Ocala, this property is close to everything including a variety of shopping, dining, entertainment, and medical options as well as major transportation routes. With a variety of additional upgrades and much more to discover, this property is a true gem that really must be experienced!
Location
State FL
County Marion
Community Hunt Club/Fox Point
Zoning PUD
Rooms
Other Rooms Florida Room, Formal Dining Room Separate, Formal Living Room Separate, Inside Utility
Interior
Interior Features Ceiling Fans(s), Crown Molding, In Wall Pest System, Master Bedroom Main Floor, Split Bedroom, Thermostat, Tray Ceiling(s), Vaulted Ceiling(s), Walk-In Closet(s), Window Treatments
Heating Central, Heat Pump
Cooling Central Air
Flooring Carpet, Laminate, Tile
Furnishings Unfurnished
Fireplace false
Appliance Dishwasher, Electric Water Heater, Microwave, Range, Refrigerator
Laundry Inside, Laundry Room
Exterior
Exterior Feature French Doors, Irrigation System, Private Mailbox
Parking Features Driveway, Oversized
Garage Spaces 2.0
Fence Fenced, Vinyl
Pool Deck, Gunite, In Ground, Screen Enclosure
Community Features Gated
Utilities Available BB/HS Internet Available, Cable Available, Electricity Connected, Underground Utilities, Water Connected
Roof Type Shingle
Porch Covered, Deck, Enclosed, Patio, Screened
Attached Garage true
Garage true
Private Pool Yes
Building
Lot Description Landscaped, Paved
Entry Level One
Foundation Slab
Lot Size Range 1/2 to less than 1
Sewer Septic Tank
Water Public
Architectural Style Traditional
Structure Type Block, Concrete, Stone, Stucco
New Construction false
Construction Status Appraisal,Financing,Inspections
Others
Pets Allowed Yes
Senior Community No
Ownership Fee Simple
Monthly Total Fees $60
Acceptable Financing Cash, Conventional
Membership Fee Required Required
Listing Terms Cash, Conventional
Special Listing Condition None
Read Less Info
Want to know what your home might be worth? Contact us for a FREE valuation!

Our team is ready to help you sell your home for the highest possible price ASAP

© 2024 My Florida Regional MLS DBA Stellar MLS. All Rights Reserved.
Bought with ASSET CAPITAL REALTY, LLC

"Molly's job is to find and attract mastery-based agents to the office, protect the culture, and make sure everyone is happy! "





