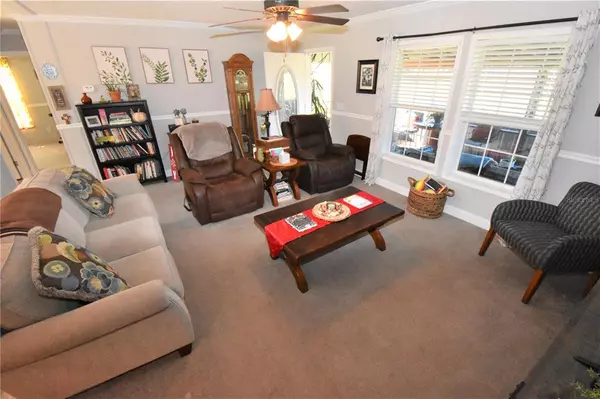$315,000
$329,900
4.5%For more information regarding the value of a property, please contact us for a free consultation.
3 Beds
2 Baths
1,458 SqFt
SOLD DATE : 02/21/2023
Key Details
Sold Price $315,000
Property Type Other Types
Sub Type Manufactured Home
Listing Status Sold
Purchase Type For Sale
Square Footage 1,458 sqft
Price per Sqft $216
MLS Listing ID GC509723
Sold Date 02/21/23
Bedrooms 3
Full Baths 2
Construction Status Appraisal,Financing,Inspections
HOA Y/N No
Originating Board Stellar MLS
Year Built 2019
Annual Tax Amount $666
Lot Size 5.000 Acres
Acres 5.0
Property Description
One-of-a-Kind Country Homestead with a like new 2019 Destiny home and a upgraded fancy metal building. Located off of County Road 337 in a rural farm area back against over a thousand acres of Forest. These 5 acres are tucked away next to the forest in such a way that it provides extreme privacy & quiet. Not to mention an abundance of wildlife and game. The property has plenty of room for horses, livestock, fruit trees, & garden area. The property is clear & open with plenty of pasture. The home is 1458 square feet of living area, with upgrades, open floor plan, & spacious storage. It has a custom built 12 x 25 covered & screened front porch. The porch faces west providing some of the most gorgeous sunsets! Back against a group of large Oak trees sits the metal building. The building has ample space and can be used for a number of purposes. It is well designed with a covered porch and a single bathroom. Truly a must see! Country living at its best!
Location
State FL
County Gilchrist
Zoning SFR
Interior
Interior Features Ceiling Fans(s), Chair Rail, Crown Molding, Dry Bar, Split Bedroom, Walk-In Closet(s)
Heating Central, Electric, Heat Pump
Cooling Central Air
Flooring Carpet, Linoleum
Fireplace false
Appliance Dishwasher, Exhaust Fan, Range, Refrigerator
Laundry Laundry Room
Exterior
Exterior Feature Sliding Doors, Storage
Parking Features Boat, Off Street, Open
Fence Fenced, Wire, Wood
Utilities Available Electricity Connected
Roof Type Shingle
Porch Screened
Garage false
Private Pool No
Building
Lot Description Cleared, Street Dead-End, Zoned for Horses
Entry Level One
Foundation Crawlspace
Lot Size Range 5 to less than 10
Sewer Septic Tank
Water Well
Structure Type Vinyl Siding
New Construction false
Construction Status Appraisal,Financing,Inspections
Others
Senior Community No
Ownership Fee Simple
Special Listing Condition None
Read Less Info
Want to know what your home might be worth? Contact us for a FREE valuation!

Our team is ready to help you sell your home for the highest possible price ASAP

© 2024 My Florida Regional MLS DBA Stellar MLS. All Rights Reserved.
Bought with STELLAR NON-MEMBER OFFICE
"Molly's job is to find and attract mastery-based agents to the office, protect the culture, and make sure everyone is happy! "





