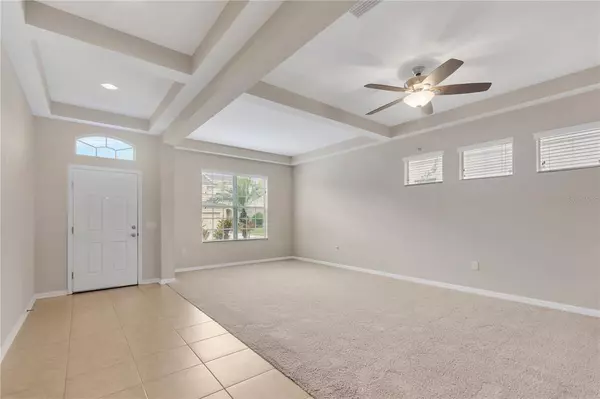$560,000
$559,999
For more information regarding the value of a property, please contact us for a free consultation.
4 Beds
3 Baths
2,629 SqFt
SOLD DATE : 01/20/2023
Key Details
Sold Price $560,000
Property Type Single Family Home
Sub Type Single Family Residence
Listing Status Sold
Purchase Type For Sale
Square Footage 2,629 sqft
Price per Sqft $213
Subdivision 07 Oaks Pcls C-4B & S-1A
MLS Listing ID T3416013
Sold Date 01/20/23
Bedrooms 4
Full Baths 3
Construction Status Appraisal,Financing,Inspections
HOA Fees $11/ann
HOA Y/N Yes
Originating Board Stellar MLS
Year Built 2012
Annual Tax Amount $6,965
Lot Size 6,534 Sqft
Acres 0.15
Property Description
***PRICE DECREASE IN ADDITION to $10,000 Seller credit towards buyer's closing costs OR interest rate buydown***LOOK NO FURTHER! Come live the Florida dream in this impeccably maintained home in the gated community of Sabal Point located in Seven Oaks. This move in ready, open floorplan home features 4 bedrooms, 3 baths, 3-car garage, an enclosed HEATED POOL with a serene pond view. As soon as you pull up you will be pleased with it's impressive curb appeal! This home features a spacious driveway, lush landscaping and arched entrance! Recent upgrades include: water softener and filtration system and newer garbage disposal. Step into the foyer & prepare to be impressed with tons of natural lighting, custom window blinds, neutral tile & interior paint. Ready for your personal touches! Entertain in style in the living/dining room combination featuring high ceilings, granite countertops, wood cabinets, center island, lots of cabinet space, walk-in pantry, and stainless steel appliances. You will love the natural lighting in this spacious kitchen! The master bedroom features an en suite bathroom, large walk-in closet, spotless full bath with garden tub, separate walk-in shower, double sinks and granite countertops! Two additional spacious bedrooms near the family room have high ceilings, professionally cleaned carpets , natural light and share a full bath with tub/shower combo! Bedroom 4 at the rear of the home has its own full bath with a walk-in shower that doubles as a pool bath! The immaculate laundry room features washer & dryer with built-in sink. The 3-car garage has durable epoxy floor and tons of space for bike racks, cabinets, and storage. Fiber optic high speed internet available. Seven Oaks Clubhouse offers a COMMUNITY POOL featuring a lap pool, splash pad, waterslide and SO MUCH MORE! You will enjoy the access to the fitness center, soccer, basketball, tennis courts and walking trails! Life at Seven Oaks is just minutes away to the TAMPA PREMIUM OUTLET MALL, WIREGRASS MALL, THE GROVE, THE KRATES at the GROVE which offers lots of entertainment, GROCERY STORES, numerous restaurants, shops, and medical facilities. Easy access to I-75/I-275, the Vets X-way, New Tampa, Zephyrhills, Lutz, Land O Lakes, and just 30 minutes to Tampa International Airport and downtown Tampa! Top-rated schools and LOW HOA fees!
Location
State FL
County Pasco
Community 07 Oaks Pcls C-4B & S-1A
Zoning MPUD
Rooms
Other Rooms Family Room
Interior
Interior Features Ceiling Fans(s), Eat-in Kitchen, Master Bedroom Main Floor, Open Floorplan, Skylight(s), Solid Wood Cabinets, Split Bedroom, Vaulted Ceiling(s), Walk-In Closet(s)
Heating Central, Electric, Exhaust Fan
Cooling Central Air
Flooring Carpet, Tile
Furnishings Unfurnished
Fireplace false
Appliance Built-In Oven, Cooktop, Dishwasher, Disposal, Dryer, Electric Water Heater, Exhaust Fan, Ice Maker, Microwave, Refrigerator, Washer, Water Filtration System, Water Softener
Exterior
Exterior Feature Irrigation System, Private Mailbox, Rain Gutters, Sidewalk, Sliding Doors
Parking Features Driveway, Garage Door Opener, Off Street, Oversized
Garage Spaces 3.0
Pool Heated, In Ground, Screen Enclosure
Community Features Gated, Irrigation-Reclaimed Water, Playground, Sidewalks
Utilities Available Cable Available, Electricity Connected, Fiber Optics, Public, Sewer Connected, Sprinkler Recycled, Street Lights, Water Available, Water Connected
Amenities Available Basketball Court, Clubhouse, Fitness Center, Playground, Pool, Tennis Court(s), Trail(s)
View Y/N 1
View Trees/Woods, Water
Roof Type Shingle
Porch Deck, Enclosed, Patio, Screened
Attached Garage false
Garage true
Private Pool Yes
Building
Lot Description Sidewalk, Paved, Private
Story 1
Entry Level One
Foundation Slab
Lot Size Range 0 to less than 1/4
Sewer Public Sewer
Water Public
Architectural Style Mediterranean
Structure Type Block, Stucco
New Construction false
Construction Status Appraisal,Financing,Inspections
Schools
Elementary Schools Seven Oaks Elementary-Po
Middle Schools Cypress Creek Middle School
High Schools Cypress Creek High-Po
Others
Pets Allowed Yes
Senior Community No
Ownership Fee Simple
Monthly Total Fees $11
Acceptable Financing Cash, Conventional, FHA, VA Loan
Membership Fee Required Required
Listing Terms Cash, Conventional, FHA, VA Loan
Special Listing Condition None
Read Less Info
Want to know what your home might be worth? Contact us for a FREE valuation!

Our team is ready to help you sell your home for the highest possible price ASAP

© 2024 My Florida Regional MLS DBA Stellar MLS. All Rights Reserved.
Bought with AGILE GROUP REALTY
"Molly's job is to find and attract mastery-based agents to the office, protect the culture, and make sure everyone is happy! "





