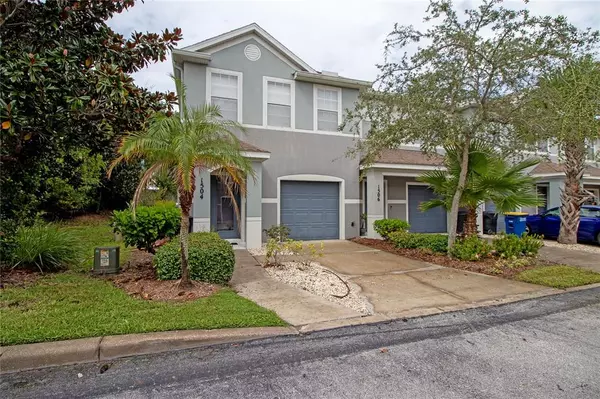$356,000
$370,000
3.8%For more information regarding the value of a property, please contact us for a free consultation.
3 Beds
3 Baths
1,496 SqFt
SOLD DATE : 12/23/2022
Key Details
Sold Price $356,000
Property Type Townhouse
Sub Type Townhouse
Listing Status Sold
Purchase Type For Sale
Square Footage 1,496 sqft
Price per Sqft $237
Subdivision Highland Glen
MLS Listing ID U8177224
Sold Date 12/23/22
Bedrooms 3
Full Baths 2
Half Baths 1
Construction Status Financing,Inspections
HOA Fees $160/mo
HOA Y/N Yes
Originating Board Stellar MLS
Year Built 2007
Annual Tax Amount $1,351
Lot Size 3,484 Sqft
Acres 0.08
Property Description
Welcome to the community of Highland Glen! The vibrant small town of Dunedin is just minutes away, and is a dog friendly community offering many options for dining, shopping, and other activities including farmers markets, breweries and festivals. Also located nearby are Clearwater Beach and Honeymoon Island. This is an impeccably maintained end unit which lets in plenty of sunlight. The quaint curb appeal welcomes you home to a large, open living space. Many extra touches with crown molding, 42" maple cabinetry with crown and under cabinet lighting, tile backsplash, raised bar seating, corian countertops, pantry, larger tile floors through entry and kitchen. Main floor has a large open living room with dining and kitchen for entertaining and sliders to a small back patio, great for grilling and catching a coastal breeze through the fall and winter months when it's great to open the windows. All bedrooms are upstairs and feature vaulted ceilings with the Master suite being at one end which offers a large walk-in closet, master bath with garden tub, separate shower and double sink vanity. Laundry room is upstairs as well and 2 bedrooms at the back of home that share a bathroom with a tub shower combo, this really is like getting a new home! HOA is responsible for roof and exterior maintenance and grounds maintenance, one of the lowest HOA fees that I've seen and this is not in a flood zone.
Location
State FL
County Pinellas
Community Highland Glen
Interior
Interior Features Ceiling Fans(s), Crown Molding, Living Room/Dining Room Combo, Master Bedroom Upstairs, Vaulted Ceiling(s)
Heating Central
Cooling Central Air
Flooring Carpet, Tile
Fireplace false
Appliance Dishwasher, Disposal, Electric Water Heater, Microwave, Range, Refrigerator
Laundry Laundry Room
Exterior
Exterior Feature Sliding Doors
Garage Spaces 1.0
Community Features Deed Restrictions
Utilities Available Public
Roof Type Shingle
Attached Garage true
Garage true
Private Pool No
Building
Story 2
Entry Level Two
Foundation Slab
Lot Size Range 0 to less than 1/4
Sewer Public Sewer
Water Public
Structure Type Block, Wood Frame
New Construction false
Construction Status Financing,Inspections
Others
Pets Allowed Yes
HOA Fee Include Maintenance Structure, Maintenance Grounds
Senior Community No
Ownership Fee Simple
Monthly Total Fees $160
Acceptable Financing Cash, Conventional, FHA, VA Loan
Membership Fee Required Required
Listing Terms Cash, Conventional, FHA, VA Loan
Special Listing Condition None
Read Less Info
Want to know what your home might be worth? Contact us for a FREE valuation!

Our team is ready to help you sell your home for the highest possible price ASAP

© 2025 My Florida Regional MLS DBA Stellar MLS. All Rights Reserved.
Bought with ALIGN RIGHT REALTY CLEARWATER
"Molly's job is to find and attract mastery-based agents to the office, protect the culture, and make sure everyone is happy! "





