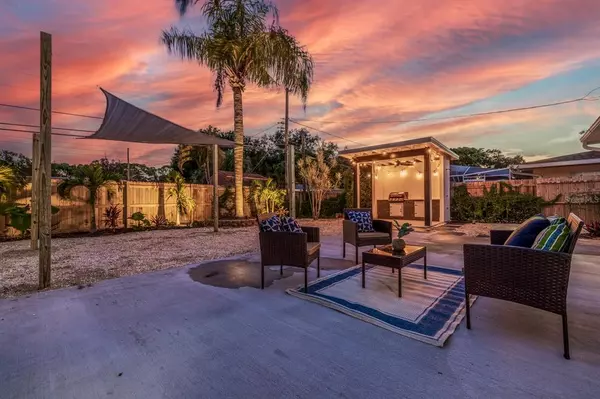$655,000
$689,999
5.1%For more information regarding the value of a property, please contact us for a free consultation.
3 Beds
3 Baths
1,742 SqFt
SOLD DATE : 10/25/2022
Key Details
Sold Price $655,000
Property Type Single Family Home
Sub Type Single Family Residence
Listing Status Sold
Purchase Type For Sale
Square Footage 1,742 sqft
Price per Sqft $376
Subdivision Rose Garden Unit 1
MLS Listing ID U8177270
Sold Date 10/25/22
Bedrooms 3
Full Baths 2
Half Baths 1
Construction Status Inspections
HOA Y/N No
Originating Board Stellar MLS
Year Built 1959
Annual Tax Amount $1,385
Lot Size 9,147 Sqft
Acres 0.21
Lot Dimensions 90x100
Property Description
Check out this beautifully remodeled eclectic home in the popular Rose Garden neighborhood of St. Petersburg! This house features incredible curb appeal with its low maintenance landscaping, and circular driveway that is both beautiful with its extensive pavers and practical as it can fit up to six cars! Upon entering this totally renovated home, you'll be impressed with the light, bright open concept and then struck by the unique quartz kitchen countertops in the modern finished kitchen. The 2022 kitchen remodel boasts a large island with modern industrial style lights hanging directly above. The subway tile backsplash is complemented by two small windows bringing an abundance of natural lighting throughout the main living area. Brand new stainless steel GE appliances accompany the kitchen including an elegant range hood and a large French door refrigerator to make for a five star dining experience for any family. Soft close cabinets with black accents can be found throughout the whole house to provide for a sleek and modern finish. This home has a desirable split floor plan with the primary ensuite bedroom located on the far left side of the house. The master features a vanity table for the lady of the house along with a large master bathroom. The master bathroom presents a considerably sized standing shower, his and hers vanity, and a large walk in closet. The guest room located beside the master suite has updated flooring and sits directly across from the fully updated guest bathroom. The spacious second guest bedroom is located on the right side of the house right next to the kitchen and main living area. Next to the bedroom is a fully renovated half bath that allows for access into the eclectic backyard and pool area. As you enter the backyard, you are greeted with an oversized pool surrounded by Florida palms giving you that tropical Caribbean vibe. On the right you will notice an opulent lounging area with an outdoor kitchen built to host the most premier of outdoor gatherings while enjoying the incredible year-round Florida weather with family and friends. With a 2022 shingle roof, 2019 HVAC system, a brand new tankless water heater, newly installed pavers in the driveway, and countless updated features throughout this home, the property is move-in ready for its new homeowners. Don't miss this chance to live minutes from the Pinellas Beaches and Downtown St. Pete in your very own tropical retreat!!
Location
State FL
County Pinellas
Community Rose Garden Unit 1
Direction N
Interior
Interior Features Ceiling Fans(s), Open Floorplan, Walk-In Closet(s)
Heating Central
Cooling Central Air
Flooring Tile
Fireplace false
Appliance Dishwasher, Dryer, Refrigerator, Washer
Exterior
Exterior Feature Fence
Pool Lighting
Utilities Available Electricity Connected
Roof Type Shingle
Garage false
Private Pool Yes
Building
Story 1
Entry Level One
Foundation Slab
Lot Size Range 0 to less than 1/4
Sewer Public Sewer
Water Public
Structure Type Block
New Construction false
Construction Status Inspections
Others
Senior Community No
Ownership Fee Simple
Acceptable Financing Cash, Conventional, FHA, VA Loan
Listing Terms Cash, Conventional, FHA, VA Loan
Special Listing Condition None
Read Less Info
Want to know what your home might be worth? Contact us for a FREE valuation!

Our team is ready to help you sell your home for the highest possible price ASAP

© 2025 My Florida Regional MLS DBA Stellar MLS. All Rights Reserved.
Bought with LINDA MOORE INC
"Molly's job is to find and attract mastery-based agents to the office, protect the culture, and make sure everyone is happy! "





