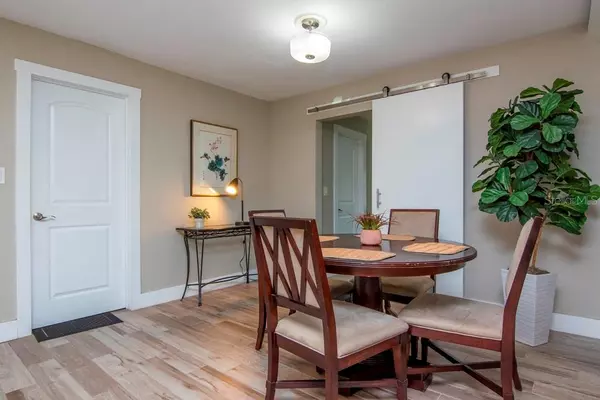$435,000
$420,000
3.6%For more information regarding the value of a property, please contact us for a free consultation.
3 Beds
2 Baths
1,529 SqFt
SOLD DATE : 09/19/2022
Key Details
Sold Price $435,000
Property Type Single Family Home
Sub Type Single Family Residence
Listing Status Sold
Purchase Type For Sale
Square Footage 1,529 sqft
Price per Sqft $284
Subdivision Lakewood Estates Sec B
MLS Listing ID T3395711
Sold Date 09/19/22
Bedrooms 3
Full Baths 2
Construction Status Inspections
HOA Y/N No
Originating Board Stellar MLS
Year Built 1958
Annual Tax Amount $4,153
Lot Size 10,018 Sqft
Acres 0.23
Lot Dimensions 73x139
Property Description
This lovely 3 bedroom, 2 bath home has been beautifully and tastefully updated. Not only does it have curb appeal with its front porch, travertine tile floor but the stacked stone columns are oozing charm. The carport was enclosed to match the style and charm of the home, while adding more enclosed storage space or the conveniences of a home gym. As you enter the home you are greeted by an open floor plan, wood look floor tile throughout (not a stitch of carpet to be found aside from area rugs) and this custom kitchen with impressive layout is sure to please. The kitchen boasts white, shaker cabinets with loads of storage space, quiet close drawers, newer stainless-steel appliances and stunning granite counter tops, complete with tile backsplash and recessed lighting. This space will certainly be the entertainment hub of the home. The spacious, master bedroom is on the rear of the home and includes an ensuite master bath with dual sinks, granite counter tops and stall shower with custom tile. The split floor plan of the home has the remaining bedrooms on the opposite side of the home and are serviced by their own updated bathroom with tub/shower combo. This lot is nearly ¼ acre and has a fenced in backyard – complete with a chicken coop, a metal shed, and a custom built shed perfect for additional storage or a workshop. The a/c was replaced in 2017, the roof in 2018 and the roof was retrofitted with hurricane strapping in 2020 (providing additional discounts for wind mitigation on homeowner's insurance.) This home does not require flood insurance, nor does it have an HOA or CDD. Location is next to St. Petersburg Golf and Country Club, conveniently located near shopping, 10 minutes to St. Pete Beach and 5 minutes to I-275. This home is a gem. Schedule your showing today.
Location
State FL
County Pinellas
Community Lakewood Estates Sec B
Direction S
Interior
Interior Features Ceiling Fans(s), Eat-in Kitchen, Kitchen/Family Room Combo, Living Room/Dining Room Combo, Master Bedroom Main Floor, Stone Counters, Walk-In Closet(s), Window Treatments
Heating Central
Cooling Central Air
Flooring Tile
Fireplace false
Appliance Dishwasher, Disposal, Dryer, Electric Water Heater, Microwave, Refrigerator, Washer
Laundry Inside
Exterior
Exterior Feature Fence, Storage
Fence Wood
Utilities Available BB/HS Internet Available, Electricity Connected, Water Connected
Roof Type Shingle
Garage false
Private Pool No
Building
Story 1
Entry Level One
Foundation Slab
Lot Size Range 0 to less than 1/4
Sewer Public Sewer
Water None
Structure Type Stucco, Wood Frame
New Construction false
Construction Status Inspections
Others
Senior Community No
Ownership Fee Simple
Acceptable Financing Cash, Conventional, FHA, VA Loan
Listing Terms Cash, Conventional, FHA, VA Loan
Special Listing Condition None
Read Less Info
Want to know what your home might be worth? Contact us for a FREE valuation!

Our team is ready to help you sell your home for the highest possible price ASAP

© 2024 My Florida Regional MLS DBA Stellar MLS. All Rights Reserved.
Bought with BURWELL REAL ESTATE

"Molly's job is to find and attract mastery-based agents to the office, protect the culture, and make sure everyone is happy! "





