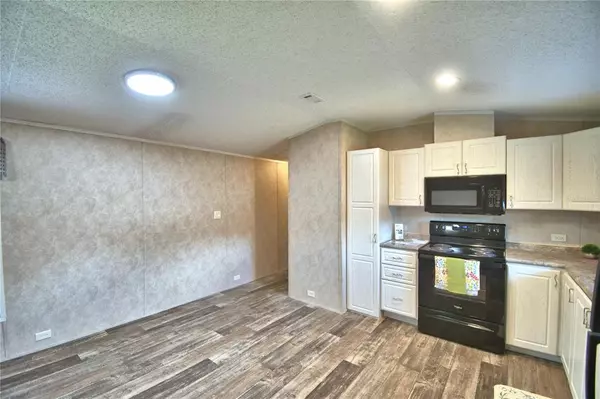$169,500
$169,500
For more information regarding the value of a property, please contact us for a free consultation.
2 Beds
2 Baths
880 SqFt
SOLD DATE : 09/02/2022
Key Details
Sold Price $169,500
Property Type Other Types
Sub Type Manufactured Home
Listing Status Sold
Purchase Type For Sale
Square Footage 880 sqft
Price per Sqft $192
Subdivision Not In Subdivision
MLS Listing ID L4930028
Sold Date 09/02/22
Bedrooms 2
Full Baths 2
Construction Status Financing
HOA Y/N No
Originating Board Stellar MLS
Year Built 2022
Annual Tax Amount $87
Lot Size 6,534 Sqft
Acres 0.15
Lot Dimensions 80x80
Property Description
Seller to pay $5,000 towards buyers closing costs!!! Affordable housing alert: BRAND NEW (2022) Single Wide 2 bedroom and 2 full bathrooms manufactured homes where YOU OWN THE LAND!
This is one or two available homes located side by side- Conveniently located off Harden Blvd in Lakeland, just minutes from the Polk Parkway or downtown Lakeland. Open floor plan with vinyl flooring throughout the home- kitchen has solid wood cabinets and brand new appliances. Master bedroom has private bathroom-second bedroom has access to the shared second full bathroom. Tucked outside the master bedroom is space for a washer and dryer. Stay nice and cool this summer with your 2 ton energy efficient heat pump AC unit. Exterior of home is Smartside Paneling which will provide long lasting beauty and durability. Brand new septic! Home comes with a 3-years structure, system, and appliances extended warranty. Don't wait- this brand new affordable home won't last long! If financing- please make sure your lender can finance a single wide manufactured home- if not see attachments for lender info.
Location
State FL
County Polk
Community Not In Subdivision
Zoning R-3
Interior
Interior Features Kitchen/Family Room Combo, Open Floorplan, Solid Wood Cabinets, Split Bedroom, Window Treatments
Heating Heat Pump
Cooling Central Air
Flooring Vinyl
Fireplace false
Appliance Dishwasher, Electric Water Heater, Microwave, Range, Refrigerator
Laundry Inside
Exterior
Exterior Feature Lighting
Utilities Available Electricity Connected, Water Connected
Roof Type Shingle
Garage false
Private Pool No
Building
Entry Level One
Foundation Crawlspace
Lot Size Range 0 to less than 1/4
Sewer Septic Tank
Water Public
Structure Type Wood Siding
New Construction true
Construction Status Financing
Others
Senior Community No
Ownership Fee Simple
Acceptable Financing Cash, Conventional, FHA, VA Loan
Listing Terms Cash, Conventional, FHA, VA Loan
Special Listing Condition None
Read Less Info
Want to know what your home might be worth? Contact us for a FREE valuation!

Our team is ready to help you sell your home for the highest possible price ASAP

© 2025 My Florida Regional MLS DBA Stellar MLS. All Rights Reserved.
Bought with CHARLES RUTENBERG REALTY INC
"Molly's job is to find and attract mastery-based agents to the office, protect the culture, and make sure everyone is happy! "





