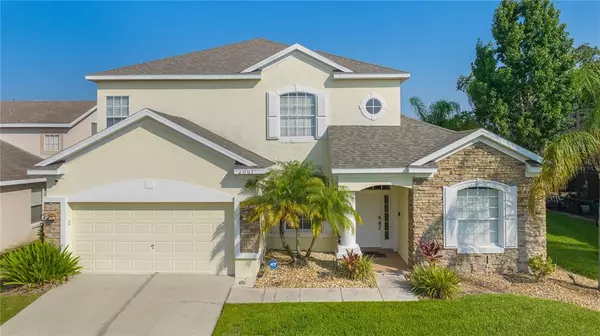$500,000
$500,000
For more information regarding the value of a property, please contact us for a free consultation.
4 Beds
4 Baths
2,720 SqFt
SOLD DATE : 08/12/2022
Key Details
Sold Price $500,000
Property Type Single Family Home
Sub Type Single Family Residence
Listing Status Sold
Purchase Type For Sale
Square Footage 2,720 sqft
Price per Sqft $183
Subdivision Oak Leaf Landings
MLS Listing ID O6037568
Sold Date 08/12/22
Bedrooms 4
Full Baths 3
Half Baths 1
Construction Status Inspections
HOA Fees $20/ann
HOA Y/N Yes
Originating Board Stellar MLS
Year Built 2002
Annual Tax Amount $5,220
Lot Size 7,840 Sqft
Acres 0.18
Lot Dimensions 65x120
Property Description
Welcome to this four bedroom, three and half bathroom, two car garage waterfront home nestled in the highly desirable golf community of The Oaks. This well-maintained home greets you with plenty character and curb appeal from the moment you arrive with stack stone facade and lush landscaping. Welcoming you inside and into the spacious open concept boasting over 2,700 sq. ft. of living space that effortlessly guides you through the entertainment spaces featuring tile flooring, gorgeous architectural archways, high ceilings, neutral colors and copious amounts of natural sunlight. The open concept floor plan is perfect for hosting friends and family and centers around the kitchen that is as spacious as it is functional. The chef of the family will feel right at home among the large basin sink, plethora of cabinetry, center prep island, breakfast bar, eat-in space, recessed lighting, and sliding glass doors leading to the sparkling pool. Downstairs you'll also find an office, half bathroom, laundry room, formal dining room and one of two master suites, featuring private access to the pool, a walk in closet and ensuite with separate vanities, garden tub, framed glass shower and a true vanity space, perfect for getting ready for the day! There's plenty more to love about this home, heading upstairs away from the hustle and bustle, you'll three more bedrooms, including the second master with ensuite, and a bonus room! The entertainment space continues outside onto the covered lanai overlooking the screened in pool and large pond, providing breathtaking sunset views and the perfect place to cool off from warmth of the Florida sun. The oversized pool deck provides extra space for entertaining! This is truly a spectacular home located in a highly sought-after area and in a community that is considered a recreational paradise featuring a boat ramp/dock, tennis courts, park, playground and is only minutes to a wide variety of shopping and dining options! This home is centrally located making trips to the theme parks or driving to either coasts a breeze! Come splash into the Florida lifestyle and schedule your private showing today!
Location
State FL
County Osceola
Community Oak Leaf Landings
Zoning OPUD
Rooms
Other Rooms Den/Library/Office, Formal Dining Room Separate, Formal Living Room Separate, Loft
Interior
Interior Features Ceiling Fans(s), Eat-in Kitchen, High Ceilings, Master Bedroom Main Floor, Stone Counters, Thermostat, Tray Ceiling(s), Vaulted Ceiling(s), Walk-In Closet(s)
Heating Central, Electric
Cooling Central Air
Flooring Bamboo, Carpet, Ceramic Tile, Laminate
Furnishings Negotiable
Fireplace false
Appliance Dishwasher, Disposal, Microwave, Range, Refrigerator
Laundry Inside, Laundry Room
Exterior
Exterior Feature Irrigation System, Sidewalk, Sliding Doors
Parking Features Driveway, Garage Door Opener, Ground Level
Garage Spaces 2.0
Pool Deck, Heated, In Ground, Screen Enclosure
Community Features Boat Ramp, Deed Restrictions, Golf, Park, Playground, Pool, Tennis Courts, Water Access
Utilities Available BB/HS Internet Available, Cable Available, Cable Connected, Electricity Available, Electricity Connected, Phone Available, Public, Sewer Available, Sewer Connected, Street Lights, Water Connected
Amenities Available Tennis Court(s)
Waterfront Description Pond
View Y/N 1
Water Access 1
Water Access Desc Pond
View Pool, Water
Roof Type Shingle
Attached Garage true
Garage true
Private Pool Yes
Building
Lot Description Near Golf Course, Street Dead-End, Paved
Story 2
Entry Level Two
Foundation Slab
Lot Size Range 0 to less than 1/4
Sewer Public Sewer
Water Public
Structure Type Block, Stucco
New Construction false
Construction Status Inspections
Schools
Elementary Schools Pleasant Hill Elem
Middle Schools Parkway Middle
High Schools Gateway High School (9 12)
Others
Pets Allowed Yes
Senior Community No
Ownership Fee Simple
Monthly Total Fees $20
Acceptable Financing Cash, Conventional, FHA, Other, VA Loan
Membership Fee Required Required
Listing Terms Cash, Conventional, FHA, Other, VA Loan
Special Listing Condition None
Read Less Info
Want to know what your home might be worth? Contact us for a FREE valuation!

Our team is ready to help you sell your home for the highest possible price ASAP

© 2025 My Florida Regional MLS DBA Stellar MLS. All Rights Reserved.
Bought with EXP REALTY LLC
"Molly's job is to find and attract mastery-based agents to the office, protect the culture, and make sure everyone is happy! "





