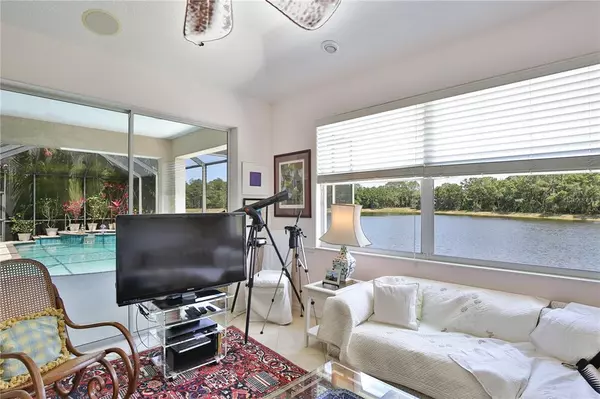$934,675
$949,000
1.5%For more information regarding the value of a property, please contact us for a free consultation.
4 Beds
3 Baths
2,498 SqFt
SOLD DATE : 07/25/2022
Key Details
Sold Price $934,675
Property Type Single Family Home
Sub Type Single Family Residence
Listing Status Sold
Purchase Type For Sale
Square Footage 2,498 sqft
Price per Sqft $374
Subdivision Park Trace Ests
MLS Listing ID N6120849
Sold Date 07/25/22
Bedrooms 4
Full Baths 3
HOA Fees $54/ann
HOA Y/N Yes
Originating Board Stellar MLS
Year Built 2002
Annual Tax Amount $5,651
Lot Size 10,018 Sqft
Acres 0.23
Property Description
This exceptional waterfront setting is primed to gift you and yours cherished privacy, a panorama of picturesque views, and the sheer satisfaction that results from having a gorgeous lake & peaceful, serene areas of Oscar Scherer State Park as your most prominent neighbors. Be assured that great value is instantly added when the reality of this BREATHTAKING LIVING ART PIECE OF A "LOCATION" is such a key foundation of YOUR MASTER PLAN TO SAVOR AND PRIZE EACH DAY. Thanks to a CRESCENT SHAPED SHORELINE this rare gem of a home was constructed in a manner that takes full advantage of the SPARKLING WATER VISTA that extends well beyond 180 degrees. This MOVE-IN READY, quality built, highly upgraded, 4 bedroom, 3 bath, 3 car garage, salt water pool/spa home is truly a one of a kind opportunity. Custom planned and built, it is the only model of its kind in Park Trace Estates. The HIGHLY COVETED SOUTHEAST POOLSIDE EXPOSURE almost defies description as it provides daily pleasures that are OFF THE CHART VAULABLE. Your good fortune will greatly impress now and for many years beyond. The floor plan of this home offers an abundance of functionality with the STUNNING WATER VIEWS serving as the centerpiece. Please accept an invite to simply come and see for yourself. This residence is also notable for the multitude of finely appointed architectural details. The ELEGANT OPEN FLOORPLAN nicely blends a spacious living room, dining room and sizable built-in kitchen nook. Home chefs will surely appreciate the ample sized kitchen and walk-in pantry. Add tasteful TRAY CEILINGS/CROWN MOLDING, a newer a/c with a U/V LIGHT, the PEACE & SECURITY of storm shutters and panels, a spacious paved driveway, plus so much more. The roomy MBR bestows a lovely sitting area for additional first-class views. Be inspired by endlessly amazing sunrises and sunsets as you soak up the SUPERB VIEWS. Spine tingling night skies dance above, glistening in the unspoiled nature that borders you. This is the EPITOME OF FLORIDA LIVING AT IT'S FINEST, and it is newly available to embrace you and yours. The CHOICE OF LIVING WELL welcomes you to ease on in. SALT WATER FISHING & BOATING all so very nearby. A mere 2.7 miles to the beautiful, nearly new BLACKBURN POINT PARK where you can launch boats, kayaks, paddle boards, etc. Spectacular WORLD CLASS BEACHES are so conveniently close. All manner of dining and shopping options are within easy reach. Nationally renowned PINE VIEW SCHOOL IS A MERE 1.3 MILES by foot/bike, a few minutes by car. Enjoy the very easiest of access to the popular LEGACY TRAIL. Allow yourself to be situated in the midst of all that makes SARASOTA COUNTY & FLORIDA LIVING IDEAL. Look no further, this unique opportunity is an absolute must see, must do. Yes, it is truly about time. A TREASURED LIFESTYLE for you & yours, here & now!!
Location
State FL
County Sarasota
Community Park Trace Ests
Zoning RSF2
Rooms
Other Rooms Formal Dining Room Separate, Great Room
Interior
Interior Features Ceiling Fans(s), Crown Molding, High Ceilings, Solid Surface Counters, Solid Wood Cabinets, Thermostat, Tray Ceiling(s), Walk-In Closet(s), Window Treatments
Heating Central, Electric, Heat Pump
Cooling Central Air
Flooring Carpet, Ceramic Tile, Wood
Fireplace false
Appliance Built-In Oven, Cooktop, Dishwasher, Disposal, Dryer, Microwave, Refrigerator, Washer
Exterior
Exterior Feature Hurricane Shutters, Irrigation System, Rain Gutters
Parking Features Driveway, Garage Door Opener
Garage Spaces 3.0
Pool Child Safety Fence, In Ground, Salt Water, Screen Enclosure, Tile
Community Features Deed Restrictions, Water Access
Utilities Available BB/HS Internet Available, Cable Available, Cable Connected, Electricity Connected, Fiber Optics, Sprinkler Well, Street Lights, Underground Utilities
Waterfront Description Lake
View Y/N 1
Water Access 1
Water Access Desc Lake
View Park/Greenbelt, Trees/Woods, Water
Roof Type Tile
Attached Garage true
Garage true
Private Pool Yes
Building
Lot Description In County, Level, Paved
Entry Level One
Foundation Slab
Lot Size Range 0 to less than 1/4
Builder Name Petz
Sewer Public Sewer
Water Public
Architectural Style Custom
Structure Type Block
New Construction false
Schools
Elementary Schools Laurel Nokomis Elementary
Middle Schools Laurel Nokomis Middle
High Schools Venice Senior High
Others
Pets Allowed Yes
HOA Fee Include Common Area Taxes, Escrow Reserves Fund
Senior Community No
Ownership Fee Simple
Monthly Total Fees $54
Acceptable Financing Cash, Conventional
Membership Fee Required Required
Listing Terms Cash, Conventional
Special Listing Condition None
Read Less Info
Want to know what your home might be worth? Contact us for a FREE valuation!

Our team is ready to help you sell your home for the highest possible price ASAP

© 2025 My Florida Regional MLS DBA Stellar MLS. All Rights Reserved.
Bought with BRIGHT REALTY
"Molly's job is to find and attract mastery-based agents to the office, protect the culture, and make sure everyone is happy! "





