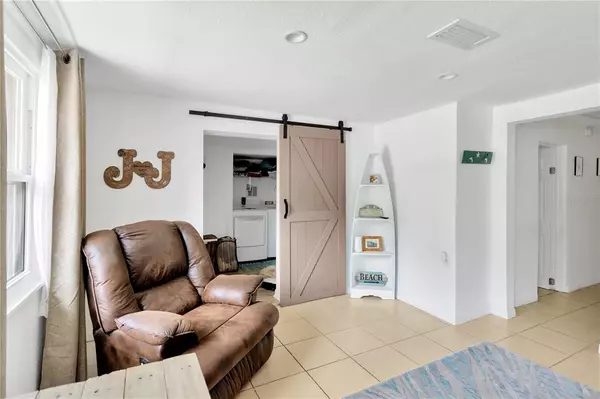$460,000
$470,000
2.1%For more information regarding the value of a property, please contact us for a free consultation.
4 Beds
2 Baths
1,565 SqFt
SOLD DATE : 07/22/2022
Key Details
Sold Price $460,000
Property Type Single Family Home
Sub Type Single Family Residence
Listing Status Sold
Purchase Type For Sale
Square Footage 1,565 sqft
Price per Sqft $293
Subdivision Lellman Heights 3Rd Sec
MLS Listing ID U8162431
Sold Date 07/22/22
Bedrooms 4
Full Baths 2
Construction Status Inspections
HOA Y/N No
Originating Board Stellar MLS
Year Built 1955
Annual Tax Amount $4,288
Lot Size 5,662 Sqft
Acres 0.13
Property Description
Welcome home to your SOLAR 4 bedroom, 2 bath POOL home with Bonus Room in central St. Pete! The location of this spacious home is superb for those that love to dine downtown and sunset at the beach with both a short few miles away! Outside, your home sits far from the street allowing for plenty of off street parking and privacy. The carport on the west side of the home is utilized as an airy outdoor lanai with additional storage and protection from the elements. Inside you walk in to the living area with 3 bedrooms, bathroom, and laundry off to the left. The kitchen is centrally located in the home and is spacious with ample space for a large dining table, island, and all your kitchen gadgets. The bonus room separates the primary suite from the kitchen and provides plenty of space for a rec room, office, library, or playroom. The screened pool is accessible from both the bonus room and the primary suite. The primary suite has an attached en-suite bathroom with walk in shower and dual vanity. Solar panels are paid in full. Located minutes from shopping, the interstate, and all that St. Pete has to offer. Schedule your private tour today!
Location
State FL
County Pinellas
Community Lellman Heights 3Rd Sec
Zoning R-4
Direction N
Rooms
Other Rooms Bonus Room, Formal Living Room Separate, Inside Utility
Interior
Interior Features Ceiling Fans(s), Eat-in Kitchen, Master Bedroom Main Floor, Open Floorplan, Solid Wood Cabinets, Stone Counters, Thermostat
Heating Electric
Cooling Central Air
Flooring Ceramic Tile, Vinyl
Furnishings Unfurnished
Fireplace false
Appliance Dishwasher, Dryer, Electric Water Heater, Microwave, Range, Refrigerator, Washer
Laundry Inside, Laundry Closet
Exterior
Exterior Feature Fence, French Doors, Lighting, Storage
Parking Features Driveway, Tandem
Fence Vinyl
Pool Gunite, In Ground, Screen Enclosure
Utilities Available BB/HS Internet Available, Cable Available, Electricity Available, Phone Available, Public, Sewer Available, Water Available
View Pool
Roof Type Shingle
Porch Covered, Front Porch, Rear Porch, Screened, Side Porch
Garage false
Private Pool Yes
Building
Lot Description Level, Near Public Transit, Paved
Entry Level One
Foundation Slab
Lot Size Range 0 to less than 1/4
Sewer Public Sewer
Water Public
Architectural Style Ranch, Traditional
Structure Type Block, Stucco
New Construction false
Construction Status Inspections
Schools
Elementary Schools Lealman Avenue Elementary-Pn
Middle Schools Tyrone Middle-Pn
High Schools Dixie Hollins High-Pn
Others
Pets Allowed Yes
Senior Community No
Ownership Fee Simple
Acceptable Financing Cash, Conventional
Listing Terms Cash, Conventional
Special Listing Condition None
Read Less Info
Want to know what your home might be worth? Contact us for a FREE valuation!

Our team is ready to help you sell your home for the highest possible price ASAP

© 2024 My Florida Regional MLS DBA Stellar MLS. All Rights Reserved.
Bought with BHHS FLORIDA PROPERTIES GROUP
"Molly's job is to find and attract mastery-based agents to the office, protect the culture, and make sure everyone is happy! "





