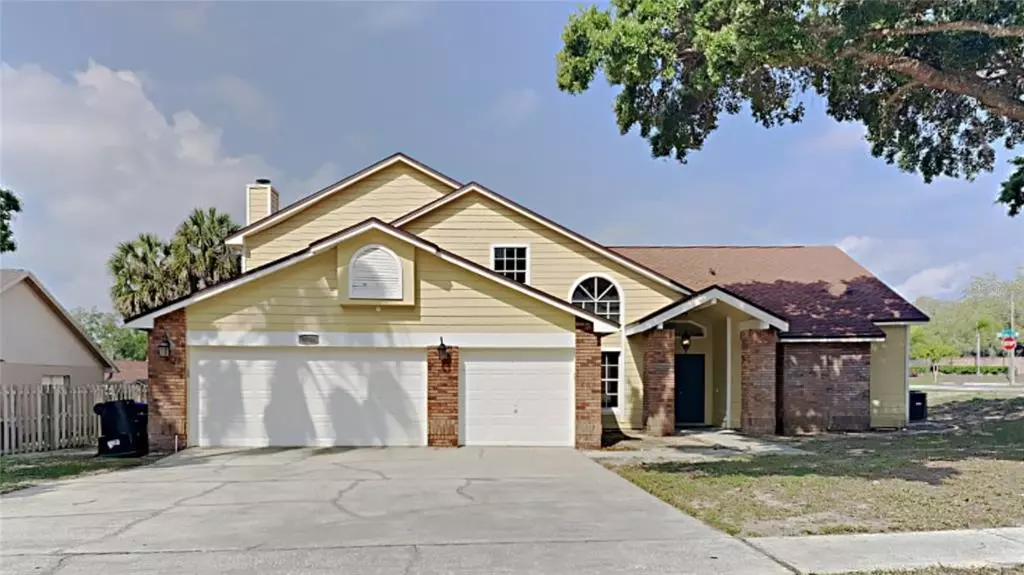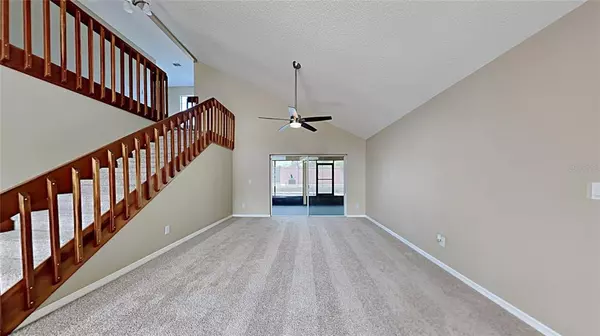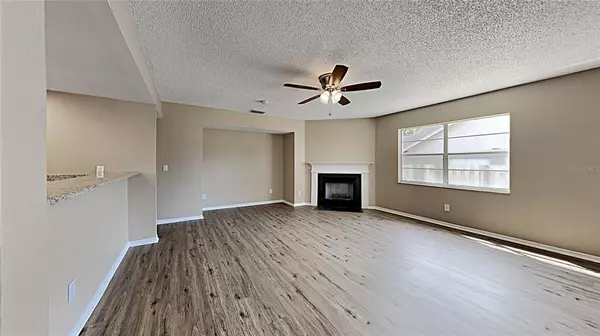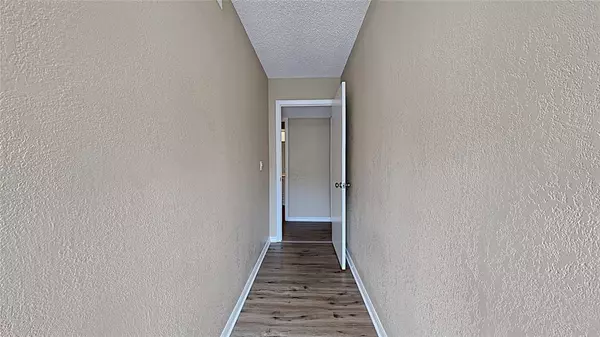$475,000
$479,900
1.0%For more information regarding the value of a property, please contact us for a free consultation.
4 Beds
3 Baths
2,668 SqFt
SOLD DATE : 07/15/2022
Key Details
Sold Price $475,000
Property Type Single Family Home
Sub Type Single Family Residence
Listing Status Sold
Purchase Type For Sale
Square Footage 2,668 sqft
Price per Sqft $178
Subdivision Somerset At Lakeville Oaks
MLS Listing ID T3365043
Sold Date 07/15/22
Bedrooms 4
Full Baths 2
Half Baths 1
Construction Status Appraisal,Financing,Inspections
HOA Fees $43/qua
HOA Y/N Yes
Originating Board Stellar MLS
Year Built 1990
Annual Tax Amount $4,586
Lot Size 0.270 Acres
Acres 0.27
Property Description
Move in ready beautiful 4 bedroom 2.5 bath home in Somerset. Featuring an all New kitchen with wood shaker style cabinets, granite countertops, under mount sink, faucet, garbage disposal , stainless steel appliances and custom lighting. New carpet and LVP flooring throughout. New exterior and interior paint. Master bathroom has refinished dual vanity with new granite countertops , under mount sinks, faucets, lighting. Soaking tub and separate walk-in shower, water closet. The half bath downstairs has all new vanity with integrated sink, faucet, mirror and toilet. Upstairs has a small nook that could be used as an office space as well as 3 bedrooms and a bathroom with refinished vanity and all new granite countertop, sink, faucet, mirror and toilet. The pool area has all new screen enclosure and newly painted pool deck. New hot water heater, new AC Inside laundry and a three car garage!
Location
State FL
County Orange
Community Somerset At Lakeville Oaks
Zoning R-1AA
Interior
Interior Features Other
Heating Central, Electric
Cooling Central Air
Flooring Carpet, Vinyl
Fireplace false
Appliance Dishwasher, Microwave, Range
Exterior
Exterior Feature Other
Garage Spaces 3.0
Pool In Ground
Utilities Available BB/HS Internet Available, Electricity Available
Roof Type Shingle
Attached Garage true
Garage true
Private Pool Yes
Building
Entry Level Two
Foundation Slab
Lot Size Range 1/4 to less than 1/2
Sewer Septic Tank
Water Public
Structure Type Wood Frame
New Construction false
Construction Status Appraisal,Financing,Inspections
Others
Pets Allowed Yes
Senior Community No
Ownership Fee Simple
Monthly Total Fees $43
Acceptable Financing Cash, Conventional, VA Loan
Membership Fee Required Required
Listing Terms Cash, Conventional, VA Loan
Special Listing Condition None
Read Less Info
Want to know what your home might be worth? Contact us for a FREE valuation!

Our team is ready to help you sell your home for the highest possible price ASAP

© 2024 My Florida Regional MLS DBA Stellar MLS. All Rights Reserved.
Bought with REAL ESTATE CENTER
"Molly's job is to find and attract mastery-based agents to the office, protect the culture, and make sure everyone is happy! "





