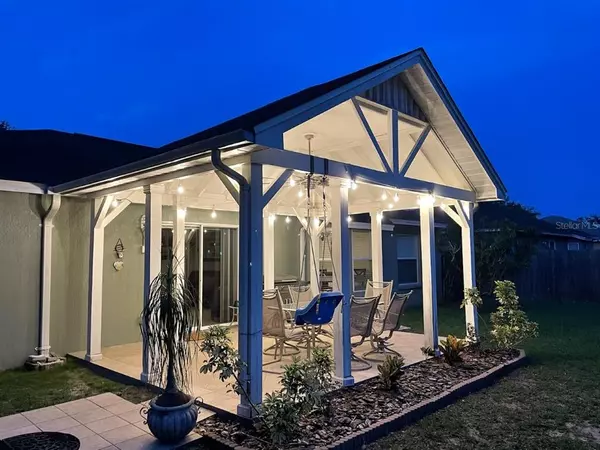$395,000
$380,000
3.9%For more information regarding the value of a property, please contact us for a free consultation.
3 Beds
2 Baths
1,596 SqFt
SOLD DATE : 07/06/2022
Key Details
Sold Price $395,000
Property Type Single Family Home
Sub Type Single Family Residence
Listing Status Sold
Purchase Type For Sale
Square Footage 1,596 sqft
Price per Sqft $247
Subdivision Winston Manor
MLS Listing ID T3376464
Sold Date 07/06/22
Bedrooms 3
Full Baths 2
Construction Status Inspections
HOA Fees $23/ann
HOA Y/N Yes
Originating Board Stellar MLS
Year Built 2004
Annual Tax Amount $2,882
Lot Size 10,454 Sqft
Acres 0.24
Lot Dimensions 126x82
Property Description
Look no further than this 3 Bedroom 2 Bath 2 car garage split plangreat room home, with Bay window eat in kitchen and formal diningroom. The formal dining can also serve as an open home office orflex space. Very convenient to I-4 and I-75, an easy drive todowntown with no tolls!!! Close to schools and a few minutes walk toa park and library, also not far from Lake Thonotosassa.All stainless steel appliances added recently. Full interior remodel in2018 – Master shower glass enclosure, Garden tub, gorgeousgranite counter with dual sink, new floor coverings (Lifeproof carpet,Porceline tile), glass tile kitchen backsplash, deep stainless steelsink, Quartz 2nd bathroom. Vaulted ceiling and spacious walk incloset in master.Large attached under roof tiled Gazebo for entertaining. Oversized(.24 acres) corner lot with huge fenced backyard nestled in thisquite small sought-after community with very low HOA ($285annually) and no CDD!!New a/c with full copper re-piping. (Rheem high efficiency system)11/2021. Smart House – alarm system, video doorbell andHoneywell Wifi Thermostat. Wired for 5.1 premium surround soundin living room and keyless garage door opener.
Location
State FL
County Hillsborough
Community Winston Manor
Zoning RSC-6
Rooms
Other Rooms Great Room, Inside Utility
Interior
Interior Features Ceiling Fans(s), Eat-in Kitchen, Vaulted Ceiling(s), Walk-In Closet(s)
Heating Central, Electric
Cooling Central Air
Flooring Carpet, Tile
Furnishings Unfurnished
Fireplace false
Appliance Dishwasher, Disposal, Electric Water Heater, Exhaust Fan, Microwave, Range, Refrigerator
Laundry Inside, Laundry Room
Exterior
Exterior Feature Sidewalk, Sliding Doors
Parking Features Garage Door Opener
Garage Spaces 2.0
Fence Wood
Community Features Deed Restrictions, Sidewalks
Utilities Available Electricity Connected, Fire Hydrant, Sewer Connected
Roof Type Shingle
Porch Covered, Patio
Attached Garage true
Garage true
Private Pool No
Building
Lot Description Corner Lot, Oversized Lot, Paved
Story 1
Entry Level One
Foundation Slab
Lot Size Range 0 to less than 1/4
Sewer Public Sewer
Water Public
Architectural Style Florida
Structure Type Stucco
New Construction false
Construction Status Inspections
Schools
Elementary Schools Lopez-Hb
Middle Schools Burnett-Hb
High Schools Armwood-Hb
Others
Pets Allowed Yes
Senior Community No
Ownership Fee Simple
Monthly Total Fees $23
Acceptable Financing Cash, Conventional
Membership Fee Required Required
Listing Terms Cash, Conventional
Special Listing Condition None
Read Less Info
Want to know what your home might be worth? Contact us for a FREE valuation!

Our team is ready to help you sell your home for the highest possible price ASAP

© 2025 My Florida Regional MLS DBA Stellar MLS. All Rights Reserved.
Bought with THE SHOP REAL ESTATE CO.
"Molly's job is to find and attract mastery-based agents to the office, protect the culture, and make sure everyone is happy! "





