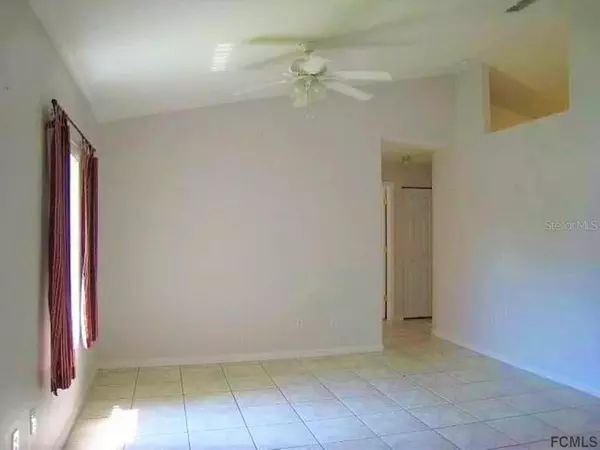$283,500
$265,000
7.0%For more information regarding the value of a property, please contact us for a free consultation.
3 Beds
2 Baths
1,449 SqFt
SOLD DATE : 05/12/2022
Key Details
Sold Price $283,500
Property Type Single Family Home
Sub Type Single Family Residence
Listing Status Sold
Purchase Type For Sale
Square Footage 1,449 sqft
Price per Sqft $195
Subdivision Lehigh Woods
MLS Listing ID FC275514
Sold Date 05/12/22
Bedrooms 3
Full Baths 2
HOA Y/N No
Originating Board Flagler
Year Built 2003
Annual Tax Amount $577
Lot Size 0.260 Acres
Acres 0.26
Property Description
Welcome home to this exceptional concrete block home, located in the quite community of Lehigh Woods. This split plan family homes features three bedrooms, two baths, expansive private backyard, and a two-car garage. Spacious kitchen features abundance of counter space & cabinetry, quality ceramic tile floors, a separate pantry and a sunlit dining area. The private master suite has a large walk-in closet and an en-suite bath. Private backyard offers a relaxing patio, mature fruit trees, storage shed, gutters and is fully fenced. The adjacent lot is not buildable on one side and in the rear yard. This home is in a great location near dining, shopping, schools, and the beach. You also have easy access to I-95 and US1. Call for your private tour today.
Location
State FL
County Flagler
Community Lehigh Woods
Zoning SFR-2
Interior
Interior Features Ceiling Fans(s), High Ceilings, Walk-In Closet(s)
Heating Central, Electric
Cooling Central Air
Flooring Tile
Appliance Dishwasher, Disposal, Microwave, Range, Refrigerator
Laundry In Garage
Exterior
Exterior Feature Rain Gutters
Garage Spaces 2.0
Fence Fenced
Utilities Available Sewer Connected, Water Connected
Roof Type Shingle
Porch Front Porch, Patio, Porch, Screened
Garage true
Private Pool No
Building
Lot Description Conservation Area, Interior Lot
Story 1
Entry Level Multi/Split
Lot Size Range 1/4 to less than 1/2
Sewer Public Sewer
Water Public
Architectural Style Ranch
Structure Type Block, Stucco
Others
Senior Community No
Acceptable Financing Cash, FHA, VA Loan
Listing Terms Cash, FHA, VA Loan
Read Less Info
Want to know what your home might be worth? Contact us for a FREE valuation!

Our team is ready to help you sell your home for the highest possible price ASAP

© 2025 My Florida Regional MLS DBA Stellar MLS. All Rights Reserved.
Bought with NON-MLS OFFICE
"Molly's job is to find and attract mastery-based agents to the office, protect the culture, and make sure everyone is happy! "





