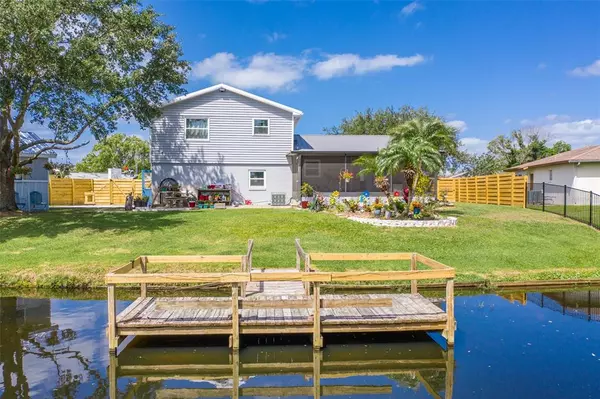$415,000
$425,000
2.4%For more information regarding the value of a property, please contact us for a free consultation.
3 Beds
3 Baths
1,609 SqFt
SOLD DATE : 06/21/2022
Key Details
Sold Price $415,000
Property Type Single Family Home
Sub Type Single Family Residence
Listing Status Sold
Purchase Type For Sale
Square Footage 1,609 sqft
Price per Sqft $257
Subdivision Pine Lake Estates Unit 3
MLS Listing ID S5066660
Sold Date 06/21/22
Bedrooms 3
Full Baths 3
Construction Status Inspections
HOA Y/N No
Year Built 1979
Annual Tax Amount $1,125
Lot Size 0.280 Acres
Acres 0.28
Property Description
This AMAZING 3 bedroom, 2.5 bath home is a diamond in the rough and boasts over 1,609 square feet of living space and shows like a brand-new model home. As you walk up to the grand entrance, you can't help but notice the large courtyard in front of the home with an area to sit and relax, surrounded by exquisite landscaping. The minute you walk in the front door you are invited into this open style living space. This home has been upgraded and updated with attention to detail and pride of ownership being displayed throughout. New windows, new tile flooring, new fencing, new crown molding, new outlets, new electric water heater, new ceiling fans and fixtures with AC that has a UV lighting ozone air scrubber. Having been newly remodeled, this home is cozy, comfortable and move-in ready. The kitchen is the center piece of the home and has granite countertops, stainless steel appliances, a breakfast bar/kitchen island with a custom countertop, custom cabinets, pendant lighting and a plethora of storage. The kitchen opens to the dining room and living area in a grand and open area. Downstairs there is another living area, with a half bath and office space, which could easily be turned into a 4th bedroom. There are three bedrooms and 2 bathrooms located upstairs. The master bedroom is large with a wood plank wall and the master bath is beautifully and impeccably updated. The additional 2 bedrooms are adequately sized and have new flooring throughout. As you walk to the back of the home and open one of the sliding glass door, you enter the large screen enclosed outdoor patio with tile flooring. As you look out into the backyard, you see a wood dock overlooking a picturesque pond making this a perfect oasis for an entertaining venue or to go fishing with the family. And, if that wasn't enough, the backyard is surrounded by newly installed wood fencing and has plenty of grass area to allow your pets to run and play. on the one side of the yard is a newly built shed with a concrete slab for extra parking. In addition to the home being in pristine condition, it is also located in a highly desirable Pine Lake Estates community that is minutes away from shopping, the Florida turnpike, theme parks, the metropolitan Orlando area, UCF, and the Orlando International Airport. Hurry!!! This home is truly magnificent and won't last long.
Location
State FL
County Osceola
Community Pine Lake Estates Unit 3
Zoning 0100
Interior
Interior Features Ceiling Fans(s), Crown Molding, Eat-in Kitchen, Kitchen/Family Room Combo, L Dining, Thermostat
Heating Electric
Cooling Central Air
Flooring Laminate
Fireplace false
Appliance Convection Oven, Cooktop, Dishwasher, Disposal, Ice Maker, Microwave, Refrigerator
Exterior
Exterior Feature Fence, Lighting, Rain Barrel/Cistern(s), Sliding Doors, Storage
Garage Spaces 1.0
Utilities Available Cable Connected, Electricity Connected
Waterfront Description Pond
View Y/N 1
Water Access 1
Water Access Desc Pond
Roof Type Metal
Attached Garage true
Garage true
Private Pool No
Building
Entry Level Two
Foundation Slab
Lot Size Range 1/4 to less than 1/2
Sewer Public Sewer
Water Public
Structure Type Block, Stucco
New Construction false
Construction Status Inspections
Others
Senior Community No
Ownership Fee Simple
Acceptable Financing Cash, Conventional, Trade, FHA
Listing Terms Cash, Conventional, Trade, FHA
Special Listing Condition None
Read Less Info
Want to know what your home might be worth? Contact us for a FREE valuation!

Our team is ready to help you sell your home for the highest possible price ASAP

© 2025 My Florida Regional MLS DBA Stellar MLS. All Rights Reserved.
Bought with MELENTREE REALTY LLC
"Molly's job is to find and attract mastery-based agents to the office, protect the culture, and make sure everyone is happy! "





