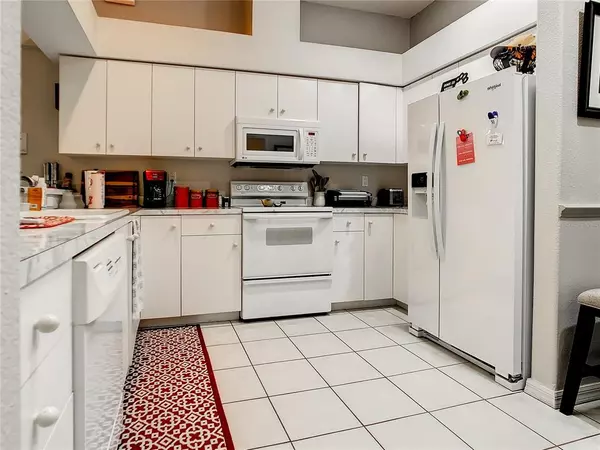$260,000
$237,500
9.5%For more information regarding the value of a property, please contact us for a free consultation.
2 Beds
2 Baths
1,260 SqFt
SOLD DATE : 06/21/2022
Key Details
Sold Price $260,000
Property Type Single Family Home
Sub Type Villa
Listing Status Sold
Purchase Type For Sale
Square Footage 1,260 sqft
Price per Sqft $206
Subdivision Fairway Villas At Meadow Oaks
MLS Listing ID T3370639
Sold Date 06/21/22
Bedrooms 2
Full Baths 2
HOA Fees $210/mo
HOA Y/N Yes
Year Built 1997
Annual Tax Amount $2,151
Lot Size 3,920 Sqft
Acres 0.09
Property Description
Here is your opportunity to relocate to a well established and sought after community. Welcome to 13339 Norman Circle located in Fairway Villas at Meadow Oaks. This is a 1260 sq. ft. 2 bedroom, 2 bath, 2 car garage Villa. This is a very well maintained unit and community. You enter the Villa through a screened in entry which sits on ceramic tile. The front door opens into a tiled hallway. To the left is the secondary bedroom which has a ceiling fan and sits on carpet. This room would make a great guest room or office if necessary. To the right is the secondary bathroom also on tile and has tub / shower combination. There is also a small closet for those jackets, umbrellas etc. The kitchen has a sky light, recessed lighting and a ceiling fan. There is eating room in the kitchen and a breakfast bar for those extra guests. Plenty of cabinets, drawers and counter space. Off the kitchen is the laundry room which has a large sink and cabinets for storage.(Note) washer and dryer do not convey with the Villa. The dining area and living room sit on laminate flooring. The dining area can accommodate a large table and has a bay window. The living room also has a ceiling fan and is quite spacious for your furniture, TV etc. Off the living room to the right is the master bedroom. This room sits on carpet and has 2 ceiling fans and a window at rear of room for some natural light. Room has plenty of space for large bed and other furniture. The master bathroom is large 12' x 16' and sits on ceramic tile. There are 2 closets, 2 separate sinks with mirrors and medicine cabinets. Good size shower. Plenty of light via recessed lighting. Also off the living room via double French doors is your patio. This area also sits on ceramic tile. The room is screened and also has glass windows for year round use. The entire villa has high ceilings . Your 2 car garage is at front of property and is attached with access to the living area. Fees are $210.00 monthly and include Reserve Funds for painting, roofing and well provisions. Ground maintenance and irrigation via community well, exterior painting, roof repairs and partial replacement program, cable, internet, and garbage. You also get the clubhouse with exercise room, billiard room, card room, library, and a large meeting area with a kitchen area, dance floor and small stage. You also have the use of a large fenced heated pool with plenty of lighting for night swimming. There are tennis courts, pickle pool courts,, basketball hoop, shuffleboard, and Bocci board also available. You also have the public golf course Meadow Oaks in the community. In close proximity to community is shopping, hospital, beaches and plenty of restaurants to please your appetite. Easy access to to the Suncoast Parkway for those runs to the airports and other activities in Tampa, Clearwater and St. Petersburg. Please review the pictures and then come in person to see this fantastic place to live. Don't drag your feet or you will lose out on this opportunity.
Location
State FL
County Pasco
Community Fairway Villas At Meadow Oaks
Zoning MPUD
Interior
Interior Features Ceiling Fans(s), Eat-in Kitchen, High Ceilings, Living Room/Dining Room Combo, Skylight(s), Split Bedroom, Walk-In Closet(s)
Heating Central, Electric
Cooling Central Air
Flooring Carpet, Ceramic Tile, Laminate
Fireplace false
Appliance Dishwasher, Disposal, Microwave, Range, Refrigerator
Laundry Inside, Laundry Room
Exterior
Exterior Feature Irrigation System, Sidewalk
Garage Spaces 2.0
Community Features Association Recreation - Owned, Buyer Approval Required, Deed Restrictions, Fitness Center, Golf Carts OK, Pool, Sidewalks, Tennis Courts, Wheelchair Access
Utilities Available Cable Connected, Electricity Connected, Fire Hydrant, Sewer Connected, Sprinkler Well, Street Lights, Water Connected
Amenities Available Basketball Court, Fence Restrictions, Lobby Key Required, Pickleball Court(s), Pool, Shuffleboard Court, Tennis Court(s), Wheelchair Access
Roof Type Shingle
Porch Covered, Enclosed, Patio, Screened
Attached Garage true
Garage true
Private Pool No
Building
Entry Level One
Foundation Slab
Lot Size Range 0 to less than 1/4
Sewer Public Sewer
Water None
Architectural Style Florida
Structure Type Block, Stucco
New Construction false
Schools
Elementary Schools Moon Lake-Po
Middle Schools Crews Lake Middle-Po
High Schools Hudson High-Po
Others
Pets Allowed Yes
HOA Fee Include Cable TV, Pool, Maintenance Structure, Maintenance Grounds, Pool, Recreational Facilities, Trash
Senior Community No
Ownership Fee Simple
Monthly Total Fees $210
Acceptable Financing Cash, Conventional
Membership Fee Required Required
Listing Terms Cash, Conventional
Num of Pet 2
Special Listing Condition None
Read Less Info
Want to know what your home might be worth? Contact us for a FREE valuation!

Our team is ready to help you sell your home for the highest possible price ASAP

© 2024 My Florida Regional MLS DBA Stellar MLS. All Rights Reserved.
Bought with RE/MAX REALTEC GROUP INC
"Molly's job is to find and attract mastery-based agents to the office, protect the culture, and make sure everyone is happy! "





