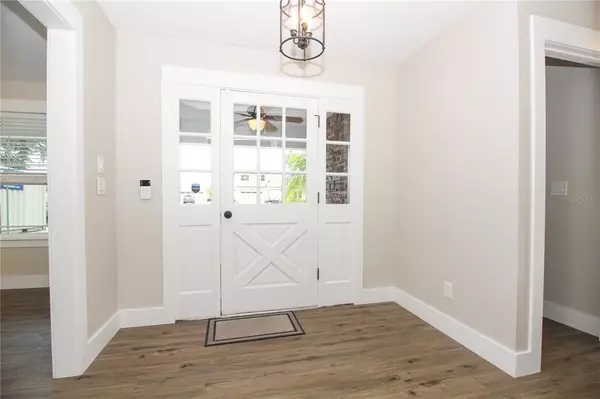$435,000
$435,000
For more information regarding the value of a property, please contact us for a free consultation.
4 Beds
2 Baths
2,092 SqFt
SOLD DATE : 06/17/2022
Key Details
Sold Price $435,000
Property Type Single Family Home
Sub Type Single Family Residence
Listing Status Sold
Purchase Type For Sale
Square Footage 2,092 sqft
Price per Sqft $207
Subdivision Runnymede
MLS Listing ID O6028381
Sold Date 06/17/22
Bedrooms 4
Full Baths 2
Construction Status Inspections
HOA Y/N No
Originating Board Stellar MLS
Year Built 1986
Annual Tax Amount $3,315
Lot Size 0.500 Acres
Acres 0.5
Lot Dimensions 109 x 200 x 109 200
Property Description
Enjoy ‘the private life' without a homeowner's association this 4 bed, 2 bath with over 2000 sq ft in the charming Saint Cloud. Walking up to this abode, you enter through your covered front porch. Luxury vinyl tile floors greets you in the foyer and straight into the cozy living room with a brick fireplace with vaulted tongue and groove wood ceilings. This large space just to the right includes the dining area with LED lighting in the chandelier and loads of Prairie windows overlooking the majestic oaks while looking out to the backyard also off the foyer is the new eat-in-kitchen with Dallas granite slab counters. Enjoy your morning coffee in the breakfast nook that looks out to the front yard. The family room with tongue and groove ceiling edged with crown molding is right off the kitchen. You'll find bedrooms split by the hall and the bathroom provide privacy, which is great for either guests or for those who want to use one of the 4 bedrooms is separate and makes a wonderful office. The primary suite offers an updated bathroom with a new sink and Dallas granite vanity, a tub shower, a walk-in closet, and a second closet for shoes. The two bedrooms on the other side of the hall share a beautifully updated hall bathroom with a shower/tub. Come live the peaceful lifestyle in Saint Cloud. The interior Utility room has plenty of storage in addition to the washer and dryer.
Location
State FL
County Osceola
Community Runnymede
Zoning OR1A
Rooms
Other Rooms Breakfast Room Separate, Den/Library/Office, Family Room, Formal Dining Room Separate, Formal Living Room Separate, Inside Utility
Interior
Interior Features Ceiling Fans(s), Crown Molding, High Ceilings, Solid Wood Cabinets, Vaulted Ceiling(s), Walk-In Closet(s), Window Treatments
Heating Central, Electric
Cooling Central Air, Zoned
Flooring Ceramic Tile, Vinyl
Fireplaces Type Living Room, Wood Burning
Fireplace true
Appliance Dishwasher, Disposal, Dryer, Electric Water Heater, Microwave, Refrigerator, Washer, Water Filtration System, Water Softener
Laundry Inside, Laundry Room
Exterior
Exterior Feature French Doors, Lighting, Rain Gutters, Storage
Parking Features Driveway, Open, Parking Pad
Fence Fenced
Utilities Available BB/HS Internet Available, Cable Available
View Trees/Woods
Roof Type Shingle
Porch Front Porch
Garage false
Private Pool No
Building
Lot Description Cleared, In County, Oversized Lot, Unincorporated
Entry Level One
Foundation Slab
Lot Size Range 1/2 to less than 1
Sewer Septic Tank
Water Well
Architectural Style Ranch
Structure Type Stucco, Wood Frame
New Construction false
Construction Status Inspections
Others
Pets Allowed Yes
Senior Community No
Ownership Fee Simple
Acceptable Financing Cash, Conventional, VA Loan
Listing Terms Cash, Conventional, VA Loan
Special Listing Condition None
Read Less Info
Want to know what your home might be worth? Contact us for a FREE valuation!

Our team is ready to help you sell your home for the highest possible price ASAP

© 2025 My Florida Regional MLS DBA Stellar MLS. All Rights Reserved.
Bought with LA ROSA REALTY, LLC
"Molly's job is to find and attract mastery-based agents to the office, protect the culture, and make sure everyone is happy! "





