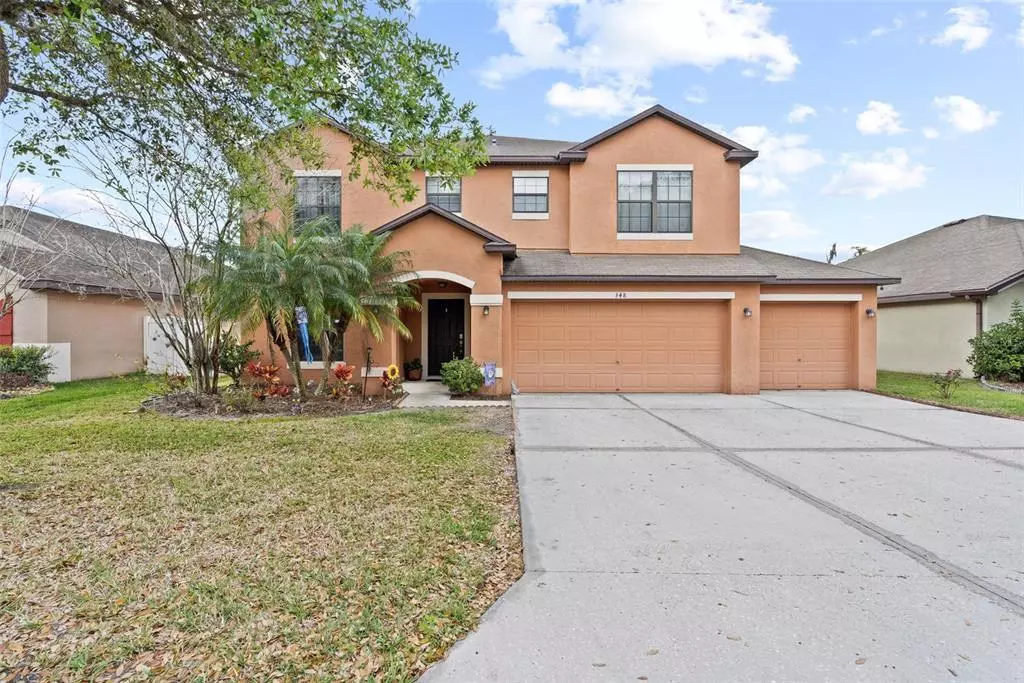$480,000
$480,000
For more information regarding the value of a property, please contact us for a free consultation.
5 Beds
4 Baths
3,469 SqFt
SOLD DATE : 05/26/2022
Key Details
Sold Price $480,000
Property Type Single Family Home
Sub Type Single Family Residence
Listing Status Sold
Purchase Type For Sale
Square Footage 3,469 sqft
Price per Sqft $138
Subdivision Oak Landing
MLS Listing ID O6008283
Sold Date 05/26/22
Bedrooms 5
Full Baths 3
Half Baths 1
Construction Status Inspections
HOA Fees $108/qua
HOA Y/N Yes
Year Built 2008
Annual Tax Amount $2,594
Lot Size 8,276 Sqft
Acres 0.19
Property Description
Stunning 5 bedroom home with a tranquil view of a pond from the back of the home. This 2 story home was built by Mercedes Homes and has added upgrades such as: granite counter tops and tile back splash in the kitchen along with a farmhouse sink and upgraded faucet, pendent lighting, stainless steel appliances, and new engineered wood flooring throughout the dining and living areas of the first floor. You'll enjoy the sliding doors that lead from the family room to the screened lanai that expands along the entire back of the home with a great view and a 2nd screened lanai from the open bonus room on the 2nd floor that also expands the entire length of the home. The 2nd floor of this home includes 4 bedrooms, 2 full baths, an open 18 x 23 loft that would be a perfect game room or media room PLUS a 16 x 18 bonus room with double doors that would be a great 6th bedroom/media room or office. The master bedroom is on the first floor along with a half bath for guests conveniently located off the kitchen. If you are looking for lots of room for a growing or extended family this home has all the space you are looking for!
Location
State FL
County Polk
Community Oak Landing
Rooms
Other Rooms Bonus Room, Formal Dining Room Separate
Interior
Interior Features Ceiling Fans(s), Eat-in Kitchen, Master Bedroom Main Floor, Stone Counters, Thermostat, Walk-In Closet(s)
Heating Central
Cooling Central Air, Zoned
Flooring Carpet, Hardwood
Fireplace false
Appliance Dishwasher, Electric Water Heater, Range, Refrigerator
Exterior
Exterior Feature Sprinkler Metered
Garage Spaces 3.0
Utilities Available Public
Waterfront Description Pond
View Y/N 1
View Water
Roof Type Shingle
Porch Deck, Patio, Porch, Screened
Attached Garage true
Garage true
Private Pool No
Building
Lot Description Paved, Private
Story 2
Entry Level Two
Foundation Slab
Lot Size Range 0 to less than 1/4
Sewer Public Sewer
Water Public
Architectural Style Contemporary
Structure Type Block, Stucco, Wood Frame
New Construction false
Construction Status Inspections
Schools
Elementary Schools James W Sikes Elem
Middle Schools Mulberry Middle
High Schools Mulberry High
Others
Pets Allowed Yes
Senior Community No
Ownership Fee Simple
Monthly Total Fees $108
Membership Fee Required Required
Special Listing Condition None
Read Less Info
Want to know what your home might be worth? Contact us for a FREE valuation!

Our team is ready to help you sell your home for the highest possible price ASAP

© 2025 My Florida Regional MLS DBA Stellar MLS. All Rights Reserved.
Bought with 54 REALTY LLC
"Molly's job is to find and attract mastery-based agents to the office, protect the culture, and make sure everyone is happy! "





