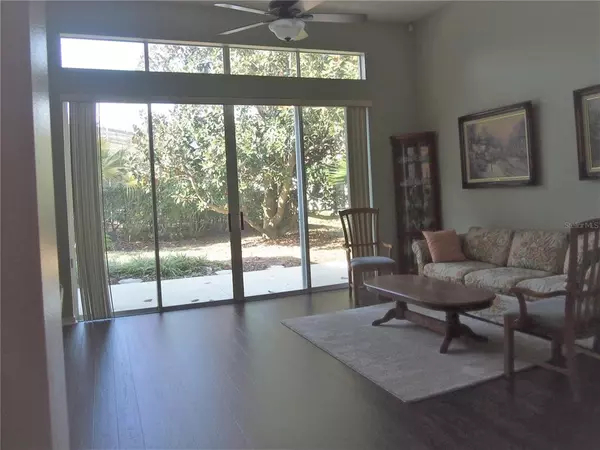$410,000
$399,900
2.5%For more information regarding the value of a property, please contact us for a free consultation.
3 Beds
3 Baths
2,323 SqFt
SOLD DATE : 03/30/2022
Key Details
Sold Price $410,000
Property Type Single Family Home
Sub Type Single Family Residence
Listing Status Sold
Purchase Type For Sale
Square Footage 2,323 sqft
Price per Sqft $176
Subdivision Summit Greens Ph 1B
MLS Listing ID O6005684
Sold Date 03/30/22
Bedrooms 3
Full Baths 2
Half Baths 1
Construction Status Financing,Inspections
HOA Fees $365/mo
HOA Y/N Yes
Originating Board Stellar MLS
Year Built 2004
Annual Tax Amount $4,480
Lot Size 10,454 Sqft
Acres 0.24
Lot Dimensions x
Property Description
Sought after Augusta model located in the Summit Greens 55 + gated golf community. This is a 2325 Sf home with 2 BD/2.5 BA plus Den with a 2 Car garage plus golf cart garage. New 5 ton 15 seer HVAC system in Feb 2018. This is a 2 zone A/C system so you can cool just the bedroom at night and not the entire home. Home has a tile roof home w/ a paver brick drive. The enlarged foyer makes for a dramatic entrance effect. A great feature of this model is a separate family room and living room. The kitchen has 42" kitchen cabinets, granite countertops and a large island w/sink. There is a large den with double doors that is being used as a bedroom currently. The Master Bath has dual vanities, walk in shower, and a deep garden tub. The Master bedroom has a tray ceiling. This is a natural gas community. The range, inside A/C unit , Hot water heater and dryer are gas. The exterior has gutters all around, solar film on all windows, foam insulation on all exterior walls with radiant foil attic barrier. There is a covered lanai and an open air patio. The back of the home offers privacy with a magnolia tree and shrubbery. Summit Greens is a gated 55 + active adult community located in the rolling hills of Clermont, FL. Monthly maintenance fee includes: lawn maintenance, cable and internet, care of your irrigation system, 24 hr guard gated, and use of the clubhouse. Enjoy the heated indoor/outdoor pool, spa & sauna, the fabulous 28,000 sf clubhouse,8 lit clay tennis courts, pickleball courts, shuffleboard, bocce, baseball field. Room Feature: Linen Closet In Bath (Primary Bedroom).
Location
State FL
County Lake
Community Summit Greens Ph 1B
Zoning RES
Rooms
Other Rooms Attic, Den/Library/Office, Family Room, Formal Dining Room Separate, Formal Living Room Separate, Inside Utility
Interior
Interior Features Cathedral Ceiling(s), Ceiling Fans(s), High Ceilings, Split Bedroom, Vaulted Ceiling(s), Walk-In Closet(s)
Heating Central, Heat Pump, Natural Gas, Zoned
Cooling Central Air, Zoned
Flooring Carpet, Ceramic Tile
Furnishings Unfurnished
Fireplace false
Appliance Dishwasher, Disposal, Dryer, Gas Water Heater, Microwave, Range, Refrigerator, Washer
Laundry Laundry Room
Exterior
Exterior Feature Irrigation System, Lighting, Rain Gutters, Sprinkler Metered
Parking Features Garage Door Opener, Golf Cart Garage, Golf Cart Parking, Oversized
Garage Spaces 3.0
Community Features Association Recreation - Owned, Buyer Approval Required, Deed Restrictions, Fitness Center, Gated, Golf Carts OK, Golf, Irrigation-Reclaimed Water, Pool, Special Community Restrictions, Tennis Courts, Wheelchair Access
Utilities Available BB/HS Internet Available, Cable Connected, Electricity Connected, Fire Hydrant, Phone Available, Public, Sewer Connected, Sprinkler Meter, Street Lights, Underground Utilities, Water Connected
Amenities Available Basketball Court, Cable TV, Clubhouse, Fence Restrictions, Fitness Center, Gated, Golf Course, Pickleball Court(s), Pool, Recreation Facilities, Security, Shuffleboard Court, Spa/Hot Tub, Tennis Court(s), Wheelchair Access
Roof Type Tile
Porch Covered, Porch, Screened
Attached Garage true
Garage true
Private Pool No
Building
Lot Description In County, On Golf Course, Sidewalk, Paved
Entry Level One
Foundation Slab
Lot Size Range 0 to less than 1/4
Builder Name Levitt & Sons
Sewer Public Sewer
Water Public
Architectural Style Ranch
Structure Type Block
New Construction false
Construction Status Financing,Inspections
Schools
Elementary Schools Lost Lake Elem
Middle Schools Windy Hill Middle
High Schools East Ridge High
Others
Pets Allowed Yes
HOA Fee Include Guard - 24 Hour,Cable TV,Pool,Internet,Maintenance Grounds,Private Road,Recreational Facilities
Senior Community Yes
Ownership Fee Simple
Monthly Total Fees $365
Acceptable Financing Cash, Conventional, FHA, VA Loan
Membership Fee Required Required
Listing Terms Cash, Conventional, FHA, VA Loan
Special Listing Condition None
Read Less Info
Want to know what your home might be worth? Contact us for a FREE valuation!

Our team is ready to help you sell your home for the highest possible price ASAP

© 2025 My Florida Regional MLS DBA Stellar MLS. All Rights Reserved.
Bought with THE SIMON SIMAAN GROUP
"Molly's job is to find and attract mastery-based agents to the office, protect the culture, and make sure everyone is happy! "





