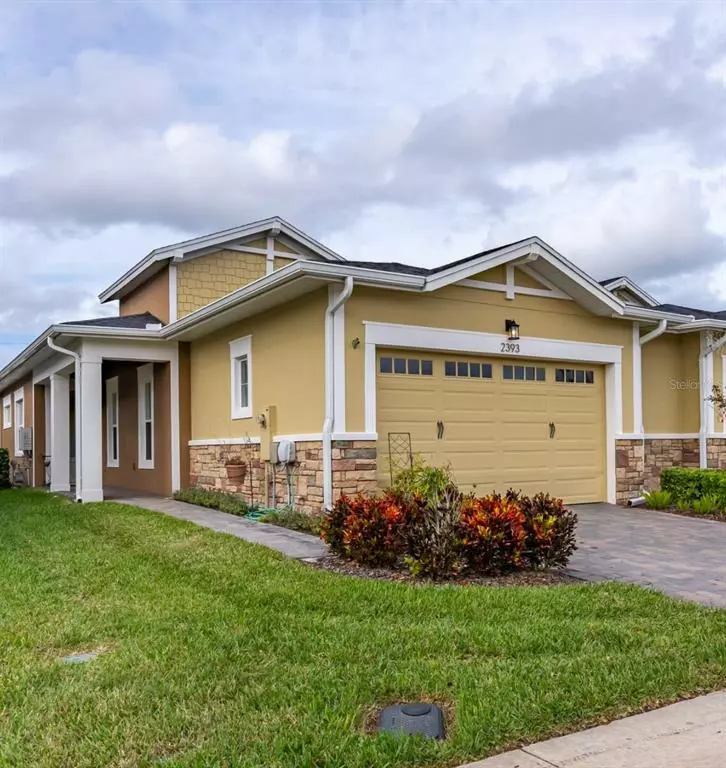$314,000
$319,900
1.8%For more information regarding the value of a property, please contact us for a free consultation.
2 Beds
2 Baths
1,464 SqFt
SOLD DATE : 01/17/2022
Key Details
Sold Price $314,000
Property Type Single Family Home
Sub Type Villa
Listing Status Sold
Purchase Type For Sale
Square Footage 1,464 sqft
Price per Sqft $214
Subdivision Northwest Lakeside Grvs Ph 1
MLS Listing ID S5059509
Sold Date 01/17/22
Bedrooms 2
Full Baths 2
Construction Status Inspections
HOA Fees $314/mo
HOA Y/N Yes
Year Built 2019
Annual Tax Amount $3,424
Lot Size 4,356 Sqft
Acres 0.1
Property Description
BETTER THAN BRAND NEW!!! AVOID THE CONSTRUCTION TIME!! MOVE IN READY!! DAYTONA MODEL!!OVER $60K IN UPGRADES!! 10FT CEILINGS!! PLANTATION SHUTTERS and TILE FLOORING THROUGHOUT THE HOUSE! Customized 42' KITCHEN CABINETS, CROWN MOLDING with ROLLOUT SHELVES and deep DRAWERS, QUARTZ COUNTER TOP and top of the line appliances GAS STOVE ! Laundry room has utility sink and extra cabinets above and below as well as built-in desk and hutch ... EXTENDED SUPER LARGE SCREENED PATIO UNDER OWN ROOF AND PAVERS!! LARGE MASTER BEDROOM TRAY CEILING, MASTER BATHROOM WITH DUAL VANITIES, QUARTZ COUNTERS, OVERSIZED glass WALK-IN SHOWER WITH BENCH. SCHEDULE YOUR SHOWING TODAY!!!
Location
State FL
County Osceola
Community Northwest Lakeside Grvs Ph 1
Zoning RES
Interior
Interior Features Ceiling Fans(s), High Ceilings, Kitchen/Family Room Combo, Master Bedroom Main Floor, Open Floorplan, Solid Surface Counters, Vaulted Ceiling(s), Window Treatments
Heating Electric
Cooling Central Air
Flooring Ceramic Tile
Fireplace false
Appliance Dishwasher, Disposal, Microwave, Refrigerator
Exterior
Exterior Feature Irrigation System, Sliding Doors
Parking Features Driveway
Garage Spaces 2.0
Fence Vinyl
Community Features Fishing, Fitness Center, Golf Carts OK, Pool, Sidewalks, Waterfront
Utilities Available Cable Available, Electricity Available
View Trees/Woods
Roof Type Shingle
Porch Rear Porch, Screened
Attached Garage true
Garage true
Private Pool No
Building
Lot Description Sidewalk, Street Brick
Entry Level One
Foundation Slab
Lot Size Range 0 to less than 1/4
Builder Name JONES HOMES
Sewer Public Sewer
Water Public
Structure Type Block
New Construction false
Construction Status Inspections
Schools
Elementary Schools Hickory Tree Elem
Middle Schools Harmony Middle
High Schools Harmony High
Others
Pets Allowed Yes
Senior Community Yes
Ownership Fee Simple
Monthly Total Fees $314
Acceptable Financing Cash, Conventional
Membership Fee Required Required
Listing Terms Cash, Conventional
Special Listing Condition None
Read Less Info
Want to know what your home might be worth? Contact us for a FREE valuation!

Our team is ready to help you sell your home for the highest possible price ASAP

© 2025 My Florida Regional MLS DBA Stellar MLS. All Rights Reserved.
Bought with ARMEL REAL ESTATE INC
"Molly's job is to find and attract mastery-based agents to the office, protect the culture, and make sure everyone is happy! "





