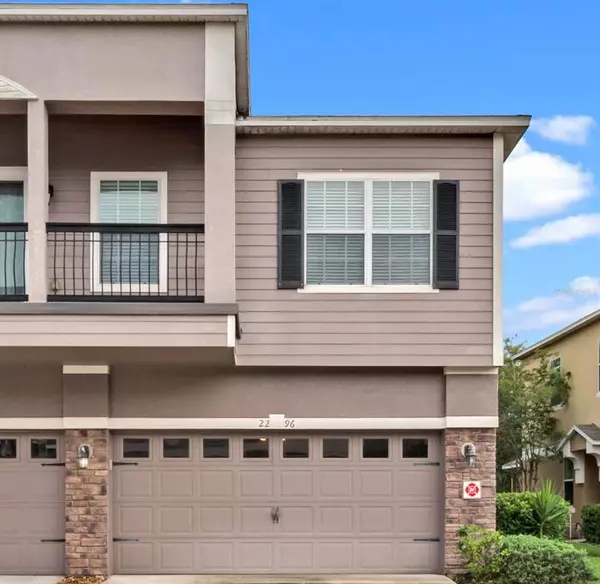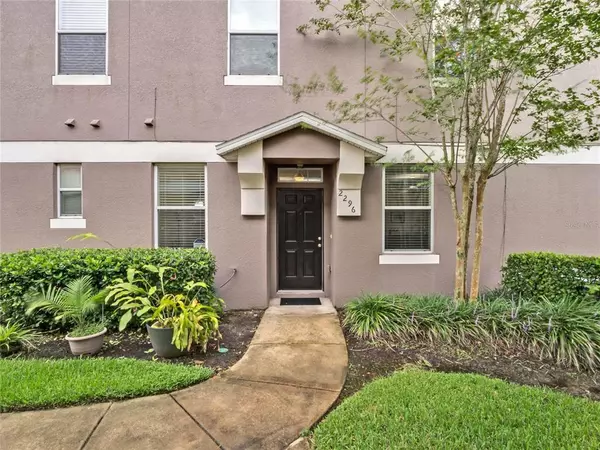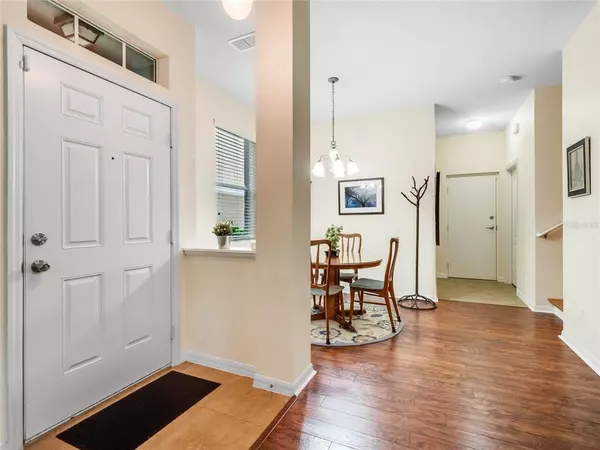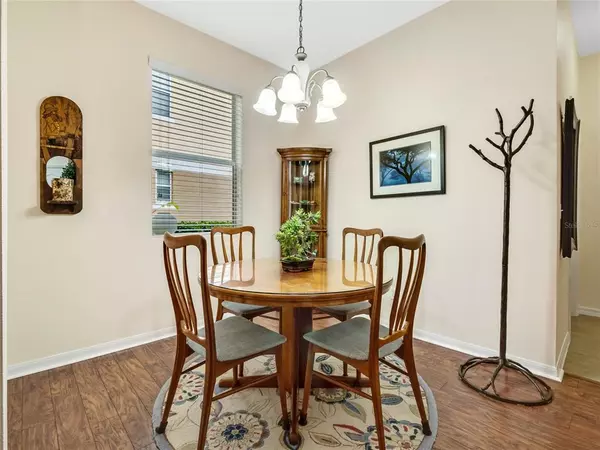$215,000
$215,000
For more information regarding the value of a property, please contact us for a free consultation.
3 Beds
3 Baths
1,764 SqFt
SOLD DATE : 10/29/2021
Key Details
Sold Price $215,000
Property Type Condo
Sub Type Condominium
Listing Status Sold
Purchase Type For Sale
Square Footage 1,764 sqft
Price per Sqft $121
Subdivision Jefferson Green At Anthem Park Condo Ph 21
MLS Listing ID S5055860
Sold Date 10/29/21
Bedrooms 3
Full Baths 2
Half Baths 1
Condo Fees $575
Construction Status No Contingency
HOA Y/N No
Year Built 2010
Annual Tax Amount $2,918
Lot Size 2,613 Sqft
Acres 0.06
Property Description
Rare opportunity to own this spacious 3 bed 2.5 bath condo, with a 2 car garage and driveway, in the highly sought after Anthem Park neighborhood. This home has beautiful, upgraded solid oak stairs, walk in master closet, and a new (2020) washer and dryer in your dedicated laundry room. Bring the outdoors in - open your sliding glass doors, and relax on your covered patio, with no rear neighbors. Enjoy all the amenities of the community including trails, a park, tennis/volleyball/basketball courts, fitness center, and pool, and live a maintenance free lifestyle, as the HOA takes care of all your landscaping and exterior maintenance! Close to Saint Cloud, as well as easy access to the FL Turnpike, this home is in your ideal location! Note: Taxes listed already include CDD fee. Cash only offers please.
Location
State FL
County Osceola
Community Jefferson Green At Anthem Park Condo Ph 21
Zoning RESIDENTIAL
Rooms
Other Rooms Inside Utility
Interior
Interior Features Ceiling Fans(s), Kitchen/Family Room Combo, Living Room/Dining Room Combo, Dormitorio Principal Arriba, Tray Ceiling(s), Walk-In Closet(s)
Heating Central, Electric
Cooling Central Air
Flooring Carpet, Laminate, Tile, Wood
Furnishings Unfurnished
Fireplace false
Appliance Built-In Oven, Cooktop, Dishwasher, Disposal, Dryer, Electric Water Heater, Microwave, Refrigerator, Washer
Laundry Inside, Laundry Room
Exterior
Exterior Feature Irrigation System, Sliding Doors
Parking Features Driveway, Garage Door Opener
Garage Spaces 2.0
Community Features Deed Restrictions, Fitness Center, Park, Playground, Pool, Tennis Courts
Utilities Available BB/HS Internet Available, Electricity Connected, Phone Available, Public, Sewer Connected, Street Lights, Water Connected
Amenities Available Basketball Court, Clubhouse, Fitness Center, Park, Playground, Pool, Tennis Court(s)
View Park/Greenbelt, Trees/Woods
Roof Type Shingle
Porch Patio, Rear Porch
Attached Garage true
Garage true
Private Pool No
Building
Lot Description Cul-De-Sac, Sidewalk
Story 2
Entry Level Two
Foundation Slab
Lot Size Range 0 to less than 1/4
Sewer Public Sewer
Water Public
Structure Type Block,Stucco,Wood Frame
New Construction false
Construction Status No Contingency
Schools
Elementary Schools Neptune Elementary
Middle Schools Neptune Middle (6-8)
High Schools St. Cloud High School
Others
Pets Allowed Number Limit, Yes
HOA Fee Include Pool,Maintenance Structure,Maintenance Grounds,Pest Control,Recreational Facilities
Senior Community No
Ownership Fee Simple
Monthly Total Fees $191
Acceptable Financing Cash
Membership Fee Required None
Listing Terms Cash
Num of Pet 2
Special Listing Condition None
Read Less Info
Want to know what your home might be worth? Contact us for a FREE valuation!

Our team is ready to help you sell your home for the highest possible price ASAP

© 2024 My Florida Regional MLS DBA Stellar MLS. All Rights Reserved.
Bought with NEXTHOME FAMILY 1ST REALTY
"Molly's job is to find and attract mastery-based agents to the office, protect the culture, and make sure everyone is happy! "





