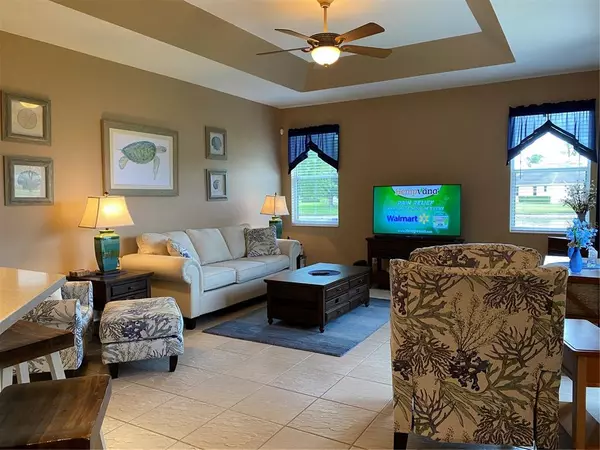$383,000
$378,000
1.3%For more information regarding the value of a property, please contact us for a free consultation.
3 Beds
2 Baths
2,065 SqFt
SOLD DATE : 09/02/2021
Key Details
Sold Price $383,000
Property Type Single Family Home
Sub Type Single Family Residence
Listing Status Sold
Purchase Type For Sale
Square Footage 2,065 sqft
Price per Sqft $185
Subdivision Ancient Oaks Unit One
MLS Listing ID A4505657
Sold Date 09/02/21
Bedrooms 3
Full Baths 2
Construction Status Financing
HOA Fees $54/mo
HOA Y/N Yes
Year Built 2003
Annual Tax Amount $2,955
Lot Size 0.260 Acres
Acres 0.26
Property Description
This home has a wonderful lake view seen from several rooms and relaxing on your large screened lanai. Large open floor plan with 3 bedrooms and 2 baths. House is sitting on a quarter-acre lot. Tiled entry foyer as you walk in opens to formal living and dining rooms. Sliding glass doors in the formal living area with chair rail and crown molding. The kitchen is a cooks delight with upgraded Corian, tile Backsplash, Cherry cabinets with crown, upper and lower lighting, SS appliances, walk-in pantry, and lighting over breakfast bar. Your spacious breakfast nook looks out to the lanai with your gorgeous lake views. The large family room has an angled tray ceiling, tile flooring, open floor plan to the kitchen with counters for your bar stools and sliders to the extended lanai. Large Master bedroom with wood flooring, angled tray ceiling, walk-in closets, master bath has dual sinks, linen closet, plantation shutters, garden tub, and separate shower. Comes with gutters, a security system, laundry tub, side access door to your 2 car garage, pocket sliders. The laundry area and cabinets. Great community with custom-built homes on large lots. Ancient Oaks is a beautiful quiet community close to shopping, outlets, I75.
Location
State FL
County Manatee
Community Ancient Oaks Unit One
Zoning PDR/NCO
Direction E
Interior
Interior Features Ceiling Fans(s), Eat-in Kitchen, Kitchen/Family Room Combo, Master Bedroom Main Floor, Open Floorplan, Solid Surface Counters, Solid Wood Cabinets, Tray Ceiling(s), Window Treatments
Heating Central, Electric
Cooling Central Air
Flooring Carpet, Ceramic Tile, Laminate
Fireplace false
Appliance Dishwasher, Disposal, Dryer, Electric Water Heater, Microwave, Range, Refrigerator, Washer
Exterior
Exterior Feature Irrigation System, Rain Gutters, Sliding Doors
Garage Spaces 2.0
Utilities Available Cable Available, Electricity Available, Electricity Connected, Public
Roof Type Shingle
Attached Garage true
Garage true
Private Pool No
Building
Story 1
Entry Level One
Foundation Slab
Lot Size Range 1/4 to less than 1/2
Sewer Public Sewer
Water Public
Structure Type Block
New Construction false
Construction Status Financing
Schools
Elementary Schools Virgil Mills Elementary
Middle Schools Buffalo Creek Middle
High Schools Palmetto High
Others
Pets Allowed Yes
Senior Community No
Ownership Fee Simple
Monthly Total Fees $54
Acceptable Financing Cash, Conventional
Membership Fee Required Required
Listing Terms Cash, Conventional
Special Listing Condition None
Read Less Info
Want to know what your home might be worth? Contact us for a FREE valuation!

Our team is ready to help you sell your home for the highest possible price ASAP

© 2025 My Florida Regional MLS DBA Stellar MLS. All Rights Reserved.
Bought with COASTAL PROPERTIES GROUP
"Molly's job is to find and attract mastery-based agents to the office, protect the culture, and make sure everyone is happy! "





