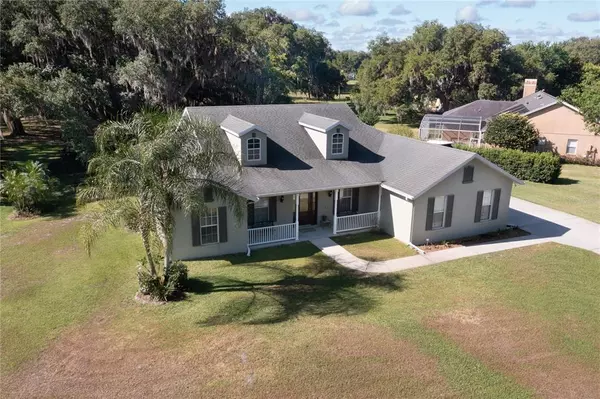$450,000
$449,130
0.2%For more information regarding the value of a property, please contact us for a free consultation.
4 Beds
2 Baths
2,196 SqFt
SOLD DATE : 08/17/2021
Key Details
Sold Price $450,000
Property Type Single Family Home
Sub Type Single Family Residence
Listing Status Sold
Purchase Type For Sale
Square Footage 2,196 sqft
Price per Sqft $204
Subdivision Lake Ajay Village
MLS Listing ID O5954153
Sold Date 08/17/21
Bedrooms 4
Full Baths 2
Construction Status Appraisal,Financing,Inspections
HOA Fees $66/qua
HOA Y/N Yes
Year Built 2003
Annual Tax Amount $2,623
Lot Size 0.500 Acres
Acres 0.5
Lot Dimensions 175x180x57x175
Property Description
This stunning 4 Bedroom, 3 Car Garage Kent Custom Home in the Gated Community of Lake Ajay with NEW ROOF is a must see! Located on a .5 acre, 180' wide lot with NO REAR NEIGHBORS, adjacent to a natural 5 acre green space. This is Florida living at its finest! Built in 2003 with ONE OWNER, you just don't see homes like this very often. NEW Trane 15 SEER AC installed 2020. As you walk in, Laminate Flooring extends from the Foyer to the main living area with a view of the backyard through 8' French Doors. Throughout the home, the builder's attention to detail is profound. Offering Block Construction, Rounded Drywall corners, High Ceilings, Gas Fireplace with Stone Surround, and gorgeous Natural Wood Custom Cabinetry throughout. The spacious Kitchen is at the center of the home and features a Gas Range, 42” Uppers, Slider Drawers in Base Cabinets, Under Cabinet Lighting, Stainless Appliances, Peninsula Island, Reverse Osmosis, and Walk-In Pantry. The huge Inside Laundry Room is right off the Kitchen with Washer, Gas Dryer, 42" Upper Cabinets. Plenty of room to entertain in the Dining Room plus additional space in the Kitchen Nook. The split floor plan has the Owner's Suite on the right side of the home and secondary bedrooms and bath 2 on left side of home. In the Owners suite, expect to be impressed with how spacious the bedroom and bathroom are with dual sinks, stand up shower, garden tub, and an oversized walk in closet. Additional amazing features include almost 600 Square Feet of outdoor living between the covered front porch and screened back patio plus a long driveway that fits 6 cars (boats allowed as well). In the Oversized 22x33 Garage you can fit a full sized F150! Gas Water Heater, Utility Sink, and Attic Pull Down Stairs finish the garage space. Lake Ajay is one of the rare communities in the Lake Nona area that you can park your boat in the driveway with a boat dock that connects from Lake Ajay to Lake Toho. Minutes from Lake Nona's Medical City, 417 and all that St. Cloud has to offer. Schedule your private showing today!!! For Video, Copy + Paste: https://youtu.be/SM_OeDmf1uA
Location
State FL
County Osceola
Community Lake Ajay Village
Zoning OPUD
Interior
Interior Features Ceiling Fans(s), Crown Molding, Eat-in Kitchen, High Ceilings, Kitchen/Family Room Combo, Master Bedroom Main Floor, Open Floorplan, Solid Wood Cabinets, Split Bedroom, Thermostat, Tray Ceiling(s), Vaulted Ceiling(s), Walk-In Closet(s), Window Treatments
Heating Central
Cooling Central Air
Flooring Carpet, Ceramic Tile, Laminate
Fireplaces Type Gas, Living Room
Fireplace true
Appliance Dishwasher, Disposal, Dryer, Gas Water Heater, Kitchen Reverse Osmosis System, Range, Refrigerator, Washer
Laundry Inside
Exterior
Exterior Feature Irrigation System, Rain Gutters, Sidewalk, Tennis Court(s)
Parking Features Garage Faces Side
Garage Spaces 3.0
Fence Chain Link
Community Features Association Recreation - Owned, Boat Ramp, Fishing, Gated, Tennis Courts, Water Access, Waterfront
Utilities Available Cable Available, Propane, Sprinkler Well, Underground Utilities
Amenities Available Gated, Private Boat Ramp, Recreation Facilities, Tennis Court(s)
Water Access 1
Water Access Desc Lake,Lake - Chain of Lakes
View Trees/Woods
Roof Type Shingle
Porch Covered, Front Porch, Rear Porch, Screened
Attached Garage true
Garage true
Private Pool No
Building
Lot Description Oversized Lot, Paved, Private
Story 1
Entry Level One
Foundation Slab
Lot Size Range 1/2 to less than 1
Builder Name Kent Custom Homes
Sewer Septic Tank
Water Public
Architectural Style Ranch
Structure Type Block,Stucco
New Construction false
Construction Status Appraisal,Financing,Inspections
Schools
Elementary Schools Narcoossee Elementary
Middle Schools Narcoossee Middle
High Schools Tohopekaliga High School
Others
Pets Allowed Yes
Senior Community No
Ownership Fee Simple
Monthly Total Fees $66
Acceptable Financing Cash, Conventional, VA Loan
Membership Fee Required Required
Listing Terms Cash, Conventional, VA Loan
Special Listing Condition None
Read Less Info
Want to know what your home might be worth? Contact us for a FREE valuation!

Our team is ready to help you sell your home for the highest possible price ASAP

© 2024 My Florida Regional MLS DBA Stellar MLS. All Rights Reserved.
Bought with KELLER WILLIAMS ADVANTAGE III
"Molly's job is to find and attract mastery-based agents to the office, protect the culture, and make sure everyone is happy! "





