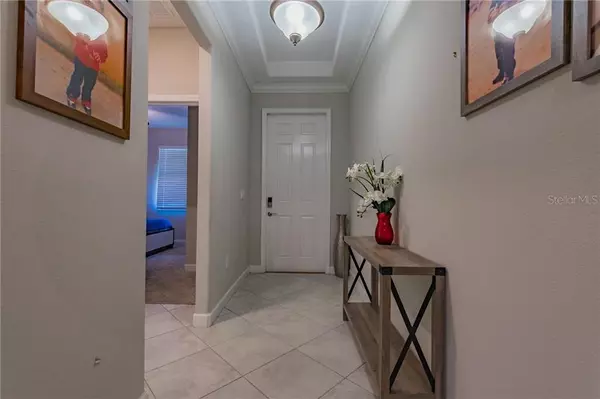$320,000
$334,990
4.5%For more information regarding the value of a property, please contact us for a free consultation.
4 Beds
3 Baths
2,061 SqFt
SOLD DATE : 07/30/2021
Key Details
Sold Price $320,000
Property Type Single Family Home
Sub Type Single Family Residence
Listing Status Sold
Purchase Type For Sale
Square Footage 2,061 sqft
Price per Sqft $155
Subdivision Cypress Mill Ph 1C1
MLS Listing ID T3300276
Sold Date 07/30/21
Bedrooms 4
Full Baths 3
Construction Status No Contingency
HOA Fees $58/mo
HOA Y/N Yes
Year Built 2019
Annual Tax Amount $6,108
Lot Size 6,098 Sqft
Acres 0.14
Property Description
Thank you all for attending our open house on Saturday and Sunday and submitting your offer. *No offer accepted yet. *Still taking offers. *Schedule your Showing now. *Ask for detailed information regarding assumption or payoff on SOLAR PANEL. *This house shouldn't be on the market for more than 3 days. This must see house is stunning, beautiful and well maintained, has enough room for you and your family to spread out and grow here. Upgrades:42" Kitchen Cabinets, Crown Molding, Leaf ceiling, Granite Counter tops in Kitchen and bathrooms and covered Lanai. The master suite looks out to the beautiful Florida landscape in your back yard. The kitchen is large, with an island for your entertaining pleasure. It includes: Stainless steel refrigerator, dishwasher, range, microwave and granite counter top. Crown molding in living area, equipped with solar panels, and many more upgrades. Good timing is everything so hurry now and don't miss out on this well sought after community.
Location
State FL
County Hillsborough
Community Cypress Mill Ph 1C1
Zoning PD
Interior
Interior Features Ceiling Fans(s), Crown Molding, Open Floorplan
Heating Central, Solar
Cooling Central Air
Flooring Tile
Fireplace false
Appliance Dishwasher, Disposal, Dryer, Microwave, Range, Refrigerator, Washer
Exterior
Exterior Feature Balcony
Garage Spaces 2.0
Utilities Available Cable Available, Solar
Roof Type Shingle
Attached Garage true
Garage true
Private Pool No
Building
Story 1
Entry Level One
Foundation Slab
Lot Size Range 0 to less than 1/4
Sewer Public Sewer
Water Public
Structure Type Block
New Construction false
Construction Status No Contingency
Others
Pets Allowed Yes
Senior Community No
Ownership Fee Simple
Monthly Total Fees $58
Acceptable Financing Cash, Conventional, VA Loan
Membership Fee Required Required
Listing Terms Cash, Conventional, VA Loan
Special Listing Condition None
Read Less Info
Want to know what your home might be worth? Contact us for a FREE valuation!

Our team is ready to help you sell your home for the highest possible price ASAP

© 2025 My Florida Regional MLS DBA Stellar MLS. All Rights Reserved.
Bought with PEOPLE'S CHOICE REALTY SVC LLC
"Molly's job is to find and attract mastery-based agents to the office, protect the culture, and make sure everyone is happy! "





