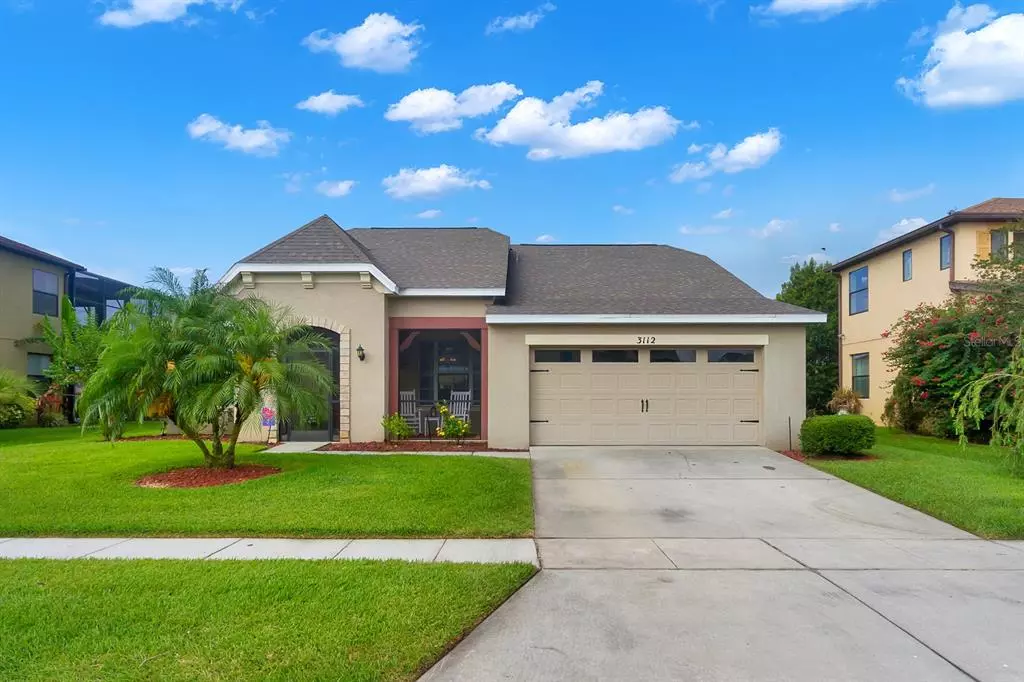$385,000
$374,900
2.7%For more information regarding the value of a property, please contact us for a free consultation.
4 Beds
2 Baths
2,032 SqFt
SOLD DATE : 06/15/2021
Key Details
Sold Price $385,000
Property Type Single Family Home
Sub Type Single Family Residence
Listing Status Sold
Purchase Type For Sale
Square Footage 2,032 sqft
Price per Sqft $189
Subdivision Shingle Creek Rev At Oaks Ph 05
MLS Listing ID S5050179
Sold Date 06/15/21
Bedrooms 4
Full Baths 2
Construction Status Inspections
HOA Fees $36/ann
HOA Y/N Yes
Year Built 2013
Annual Tax Amount $5,218
Lot Size 7,840 Sqft
Acres 0.18
Lot Dimensions 70x111
Property Description
This is it! Don't miss this one owner, single family, one story pool home in The Shingle Creek-The Oaks community. This home sits on a cul-de-sac and showcases beautiful lawns and landscaping, screened pool deck with a sought after southern pond-lake view. This gorgeous contemporary Standard Pacific built home features 4 bedrooms and 2 full baths and an open kitchen and family room floor plan. Upon entry, the large foyer has the formal dining room on the right and the floor plan opens to the family room-kitchen and dinette area. The kitchen features Granite counters, extended wood cabinets, breakfast bar, island and a stainless steel appliance package. The large master bedroom features his/her closets and the master bath features Granite dual sinks, garden tub, shower and an enclosed water closet. All of the three other bedrooms are large and feature split door closets. Some of the upgrades to this home are a 4' extension to the garage, garage storage loft and racks, injected foam insulation, insulated windows, and surround sound speaker system in the living areas and rear patio. The main highlight of this home is the rear patio and pool area which features a large covered porch and an extended screened pool deck. The 30'x15' pool is immaculate, featuring a waterfall, "beach" and seating area, solar heat and an automatic salt-chlorinator system. Then there is the view... located on a pond connected to the Toho Chain of Lakes with a short boat ride to the private boat lift/ramp to Shingle Creek and Lake Toho. Amazing wildlife and quiet evenings are just some of the memories you will make in this outdoor space. Call or email soon as it won't last!
Location
State FL
County Osceola
Community Shingle Creek Rev At Oaks Ph 05
Zoning 0111
Rooms
Other Rooms Breakfast Room Separate, Family Room, Formal Dining Room Separate, Inside Utility
Interior
Interior Features Ceiling Fans(s), Kitchen/Family Room Combo, Master Bedroom Main Floor, Open Floorplan, Stone Counters, Thermostat
Heating Central, Electric, Heat Pump
Cooling Central Air
Flooring Carpet, Ceramic Tile, Wood
Furnishings Partially
Fireplace false
Appliance Dishwasher, Disposal, Dryer, Electric Water Heater, Microwave, Range, Refrigerator, Washer
Laundry Inside, Laundry Room
Exterior
Exterior Feature Irrigation System, Sidewalk, Sliding Doors, Sprinkler Metered
Parking Features Garage Door Opener, On Street, Oversized
Garage Spaces 2.0
Pool Auto Cleaner, Gunite, Heated, In Ground, Screen Enclosure, Self Cleaning, Solar Heat
Community Features Association Recreation - Owned, Boat Ramp, Fishing, Golf Carts OK, Golf, Irrigation-Reclaimed Water, Park, Playground, Sidewalks, Tennis Courts, Water Access, Waterfront
Utilities Available BB/HS Internet Available, Cable Connected, Electricity Connected, Public, Sewer Connected, Sprinkler Meter, Sprinkler Recycled, Water Connected
Amenities Available Basketball Court, Dock, Golf Course, Park, Playground, Private Boat Ramp, Tennis Court(s)
View Water
Roof Type Shingle
Porch Covered, Front Porch, Rear Porch, Screened
Attached Garage true
Garage true
Private Pool Yes
Building
Lot Description Cul-De-Sac, City Limits, Near Golf Course, Sidewalk, Paved
Story 1
Entry Level One
Foundation Slab
Lot Size Range 0 to less than 1/4
Sewer Public Sewer
Water Public
Architectural Style Contemporary
Structure Type Block,Stucco
New Construction false
Construction Status Inspections
Schools
Elementary Schools Pleasant Hill Elem
Middle Schools Horizon Middle
High Schools Liberty High
Others
Pets Allowed Yes
HOA Fee Include Management,Recreational Facilities,Security
Senior Community No
Ownership Fee Simple
Monthly Total Fees $36
Acceptable Financing Cash, Conventional
Membership Fee Required Required
Listing Terms Cash, Conventional
Special Listing Condition None
Read Less Info
Want to know what your home might be worth? Contact us for a FREE valuation!

Our team is ready to help you sell your home for the highest possible price ASAP

© 2025 My Florida Regional MLS DBA Stellar MLS. All Rights Reserved.
Bought with BETTER HOMES & GARDENS FINE LIVING
"Molly's job is to find and attract mastery-based agents to the office, protect the culture, and make sure everyone is happy! "





