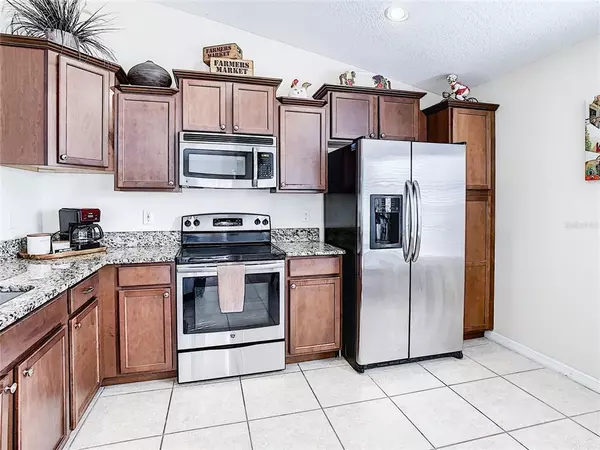$300,000
$285,000
5.3%For more information regarding the value of a property, please contact us for a free consultation.
4 Beds
2 Baths
1,766 SqFt
SOLD DATE : 09/24/2021
Key Details
Sold Price $300,000
Property Type Single Family Home
Sub Type Single Family Residence
Listing Status Sold
Purchase Type For Sale
Square Footage 1,766 sqft
Price per Sqft $169
Subdivision Deerfield Lakes
MLS Listing ID T3325161
Sold Date 09/24/21
Bedrooms 4
Full Baths 2
Construction Status Inspections
HOA Fees $36/ann
HOA Y/N Yes
Year Built 2014
Annual Tax Amount $2,415
Lot Size 6,534 Sqft
Acres 0.15
Property Description
Walk up the walkway to this lovely four bedroom and two bath home, open the front door and step onto a ceramic tile flooring. Take a deep breath and know you have found your home. Ceramic tile, laminate flooring, and carpet all work well together with the granite kitchen counter tops, stainless steel appliances, and ceiling fans to make this home come alive. Kitchen shows off ceramic tile and windows for views of backyard and has crown molding at top of cabinets. Plenty of area to display your knick knacks and The master bedroom has carpet and has two walk-in closets and master bathroom has shower with a separate garden tub and dual sinks in the vanity and ceramic tile flooring. Home has security system and inside laundry room with shelving for storage. Tandem garage allows for plenty of space for your motorcycle, bikes, storage, work area, or for the three cars. Home has a top of the line water heater by Votex. Split floor plan of bedrooms allow for privacy from guests and family. Fourth bedroom is being used as an office. Mature landscaping and fruit trees give a nice Florida touch and we are sure you will enjoy the limes. The open floor plan of the kitchen, dining room, and family room allows for everyone to be included when entertaining. Open the sliding glass door off of family room and bring the outside in. Vinyl fence around home allows for privacy and there's plenty of space for a swing set or pool. Dogs will love this backyard with so much area to run and play. The pictures speak a thousand words.
Location
State FL
County Pasco
Community Deerfield Lakes
Zoning MPUD
Interior
Interior Features Ceiling Fans(s), Eat-in Kitchen, Kitchen/Family Room Combo, Split Bedroom, Walk-In Closet(s)
Heating Central
Cooling Central Air
Flooring Carpet, Ceramic Tile, Laminate
Furnishings Unfurnished
Fireplace false
Appliance Dishwasher, Microwave, Range, Refrigerator
Laundry Inside
Exterior
Exterior Feature Fence, Irrigation System, Sidewalk, Sliding Doors
Parking Features Driveway, Tandem
Garage Spaces 3.0
Fence Vinyl
Utilities Available BB/HS Internet Available, Cable Available, Electricity Available, Electricity Connected, Public
Roof Type Shingle
Porch Patio
Attached Garage true
Garage true
Private Pool No
Building
Story 1
Entry Level One
Foundation Slab
Lot Size Range 0 to less than 1/4
Sewer Public Sewer
Water None
Architectural Style Ranch
Structure Type Block,Stucco
New Construction false
Construction Status Inspections
Schools
Elementary Schools Mary Giella Elementary-Po
Middle Schools Crews Lake Middle-Po
High Schools Hudson High-Po
Others
Pets Allowed Yes
Senior Community No
Pet Size Large (61-100 Lbs.)
Ownership Fee Simple
Monthly Total Fees $36
Acceptable Financing Cash, Conventional, FHA, VA Loan
Membership Fee Required Required
Listing Terms Cash, Conventional, FHA, VA Loan
Num of Pet 3
Special Listing Condition None
Read Less Info
Want to know what your home might be worth? Contact us for a FREE valuation!

Our team is ready to help you sell your home for the highest possible price ASAP

© 2025 My Florida Regional MLS DBA Stellar MLS. All Rights Reserved.
Bought with HOMEPROP
"Molly's job is to find and attract mastery-based agents to the office, protect the culture, and make sure everyone is happy! "





