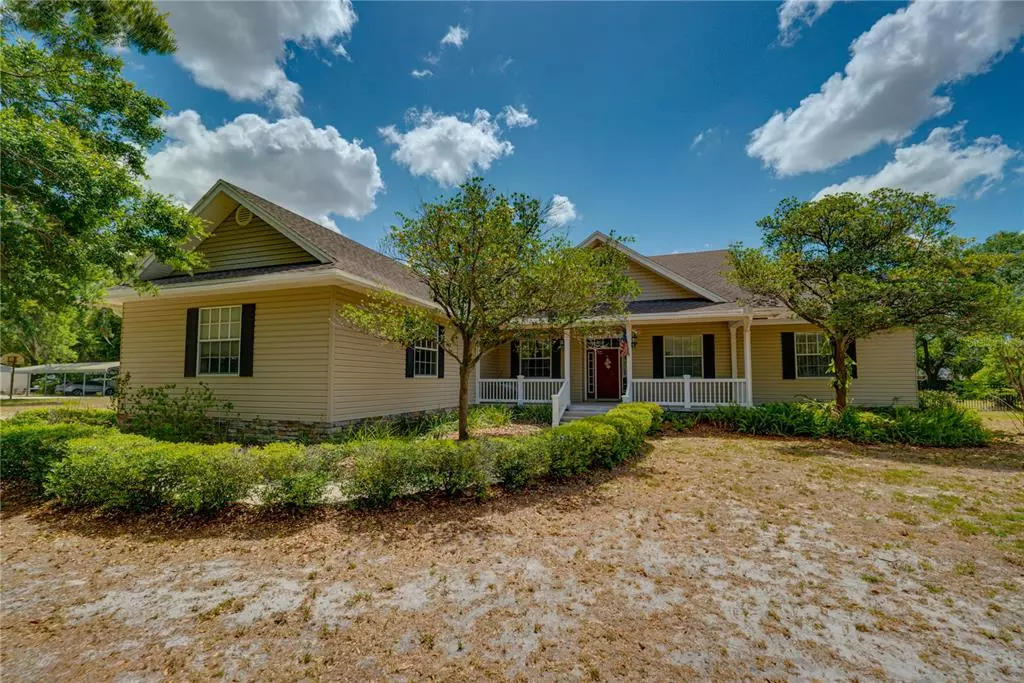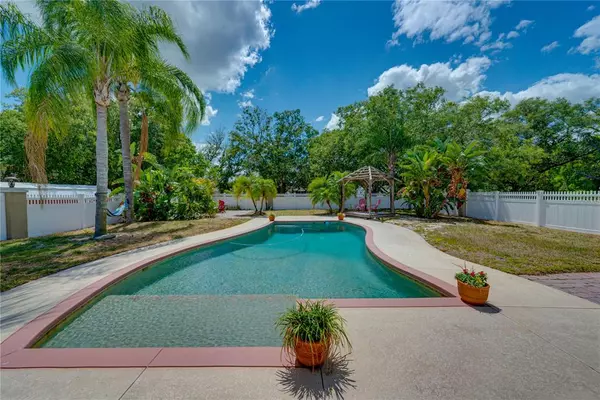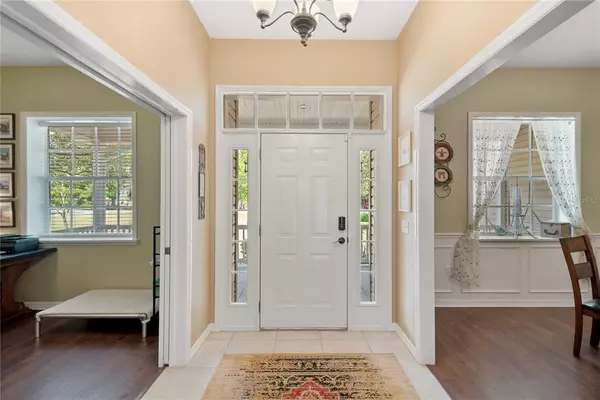$546,000
$559,000
2.3%For more information regarding the value of a property, please contact us for a free consultation.
3 Beds
2 Baths
2,478 SqFt
SOLD DATE : 10/09/2021
Key Details
Sold Price $546,000
Property Type Single Family Home
Sub Type Single Family Residence
Listing Status Sold
Purchase Type For Sale
Square Footage 2,478 sqft
Price per Sqft $220
Subdivision Oak View Estates
MLS Listing ID L4922993
Sold Date 10/09/21
Bedrooms 3
Full Baths 2
Construction Status Financing
HOA Y/N No
Year Built 2003
Annual Tax Amount $3,549
Lot Size 1.430 Acres
Acres 1.43
Lot Dimensions 215x272
Property Description
Custom built by Ernie White Construction! You'll love the functional split floor plan in this 3 bedroom plus office POOL home on 1.43 acres! Entertaining is easy with the flow from the chef's kitchen and the breakfast nook to the formal dining room and great room area. Country living within minutes of anything you need and want! There is an oversized three car garage and an additional storage shed built in 2016 set up with underground electrical connections for the fans and dehumidifier so it can actually be used for storage or workshop! Bring the boat or RV as well, there is plenty of room! All rooms are large and guests rooms have walk-in closets! Enjoy the custom pool area and large fenced yard. Minutes to shopping and restaurants yet offers a secluded country atmosphere! The A/C and drainfield were replaced in 2018. Located a short drive to Tampa and Orlando International Airports and other regional airports and the BEST BEACHES IN THE WORLD! Schedule a private tour today!
Location
State FL
County Polk
Community Oak View Estates
Zoning RC
Direction W
Rooms
Other Rooms Attic, Family Room, Formal Dining Room Separate, Formal Living Room Separate, Inside Utility
Interior
Interior Features Eat-in Kitchen, High Ceilings, Open Floorplan, Walk-In Closet(s)
Heating Central, Heat Pump
Cooling Central Air
Flooring Tile
Fireplace false
Appliance Dishwasher, Disposal, Dryer, Exhaust Fan, Microwave, Refrigerator, Washer
Laundry Inside, Laundry Room
Exterior
Exterior Feature Balcony, Fence, Lighting, Sliding Doors, Storage
Parking Features Garage Door Opener, Garage Faces Side, Oversized, Parking Pad
Garage Spaces 3.0
Fence Other
Pool Auto Cleaner, Child Safety Fence, Gunite, In Ground, Lighting, Pool Sweep, Self Cleaning
Utilities Available Public
View Pool
Roof Type Shingle
Porch Covered, Enclosed, Front Porch, Porch, Rear Porch, Screened
Attached Garage true
Garage true
Private Pool Yes
Building
Lot Description Zoned for Horses
Story 1
Entry Level One
Foundation Slab
Lot Size Range 1 to less than 2
Builder Name ERNIE WHITE CONSTRUCTION
Sewer Septic Tank
Water Public
Architectural Style Traditional
Structure Type Block,Stucco
New Construction false
Construction Status Financing
Others
Senior Community No
Ownership Fee Simple
Acceptable Financing Cash, Conventional, FHA, VA Loan
Listing Terms Cash, Conventional, FHA, VA Loan
Special Listing Condition None
Read Less Info
Want to know what your home might be worth? Contact us for a FREE valuation!

Our team is ready to help you sell your home for the highest possible price ASAP

© 2024 My Florida Regional MLS DBA Stellar MLS. All Rights Reserved.
Bought with HAVEN PROPERTY GROUP LLC
"Molly's job is to find and attract mastery-based agents to the office, protect the culture, and make sure everyone is happy! "





