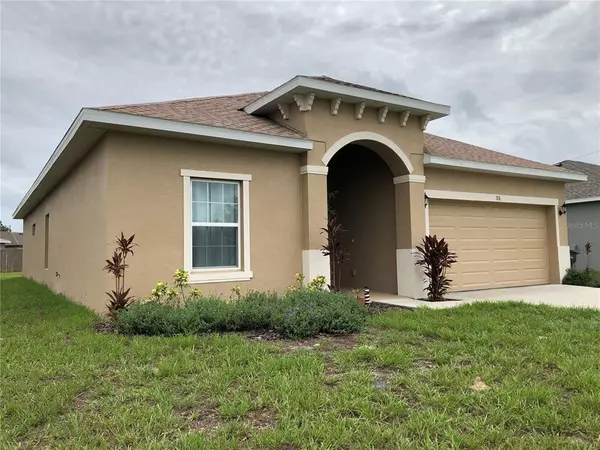$270,000
$265,900
1.5%For more information regarding the value of a property, please contact us for a free consultation.
3 Beds
2 Baths
1,568 SqFt
SOLD DATE : 09/30/2021
Key Details
Sold Price $270,000
Property Type Single Family Home
Sub Type Single Family Residence
Listing Status Sold
Purchase Type For Sale
Square Footage 1,568 sqft
Price per Sqft $172
Subdivision Poinciana Nbrhd 02 Village 08
MLS Listing ID S5055048
Sold Date 09/30/21
Bedrooms 3
Full Baths 2
Construction Status Inspections
HOA Fees $23/ann
HOA Y/N Yes
Year Built 2019
Annual Tax Amount $2,149
Lot Size 8,712 Sqft
Acres 0.2
Property Description
This beautiful home built 2019 features 2020 square feet under roof with 1569 square feet of living/heated area with three
bedrooms and two full bathrooms, open, bright and airy floor plan, this home features 9'4" high ceilings, tile throughout, granite countertops in kitchen and all bathrooms, high efficiency air conditioner, garage door opener, tiled showers, large walk-in closet in master bathroom, full stainless steel appliance package,wood cabinets with soft close drawers and doors, limited home and structural warranty included. What's more this home come with NO CDD and a very low yearly HOA fee. The Poinciana Villages features great amenities, including aquatic center, tennis courts, fitness center, playground and several parks. Just within a short distance from this property you will find a beautiful well appointed Poinciana Community Park.
Location
State FL
County Polk
Community Poinciana Nbrhd 02 Village 08
Zoning PUD
Rooms
Other Rooms Attic
Interior
Interior Features High Ceilings, Kitchen/Family Room Combo, Open Floorplan, Solid Wood Cabinets, Walk-In Closet(s)
Heating Electric
Cooling Central Air
Flooring Ceramic Tile
Fireplace false
Appliance Cooktop, Dishwasher, Disposal, Electric Water Heater, Ice Maker, Microwave, Refrigerator
Laundry Inside, Laundry Room
Exterior
Exterior Feature Other
Parking Features Garage Door Opener
Garage Spaces 2.0
Community Features Deed Restrictions
Utilities Available Cable Connected, Electricity Connected, Sewer Connected, Street Lights, Water Connected
Roof Type Shingle
Attached Garage false
Garage true
Private Pool No
Building
Story 1
Entry Level One
Foundation Slab
Lot Size Range 0 to less than 1/4
Builder Name M.A.S. Concrete & Layout, Inc.
Sewer Public Sewer
Water Public
Structure Type Concrete,ICFs (Insulated Concrete Forms)
New Construction true
Construction Status Inspections
Schools
Elementary Schools Laurel Elementary
Middle Schools Lake Marion Creek Middle
High Schools Haines City Senior High
Others
Pets Allowed Yes
Senior Community Yes
Ownership Fee Simple
Monthly Total Fees $23
Membership Fee Required Required
Special Listing Condition None
Read Less Info
Want to know what your home might be worth? Contact us for a FREE valuation!

Our team is ready to help you sell your home for the highest possible price ASAP

© 2025 My Florida Regional MLS DBA Stellar MLS. All Rights Reserved.
Bought with ATHENS REALTY PROFESSIONALS INC
"Molly's job is to find and attract mastery-based agents to the office, protect the culture, and make sure everyone is happy! "





