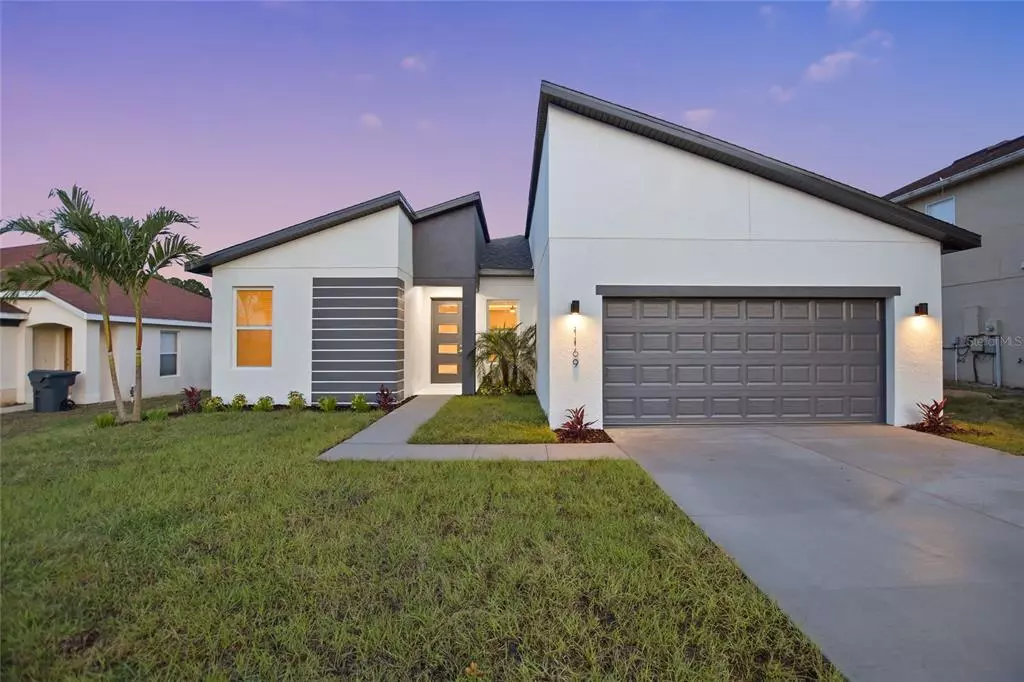$280,000
$282,000
0.7%For more information regarding the value of a property, please contact us for a free consultation.
4 Beds
2 Baths
1,670 SqFt
SOLD DATE : 07/16/2021
Key Details
Sold Price $280,000
Property Type Single Family Home
Sub Type Single Family Residence
Listing Status Sold
Purchase Type For Sale
Square Footage 1,670 sqft
Price per Sqft $167
Subdivision Poinciana Nbrhd 02 Village 08
MLS Listing ID O5952261
Sold Date 07/16/21
Bedrooms 4
Full Baths 2
Construction Status Appraisal
HOA Fees $21/mo
HOA Y/N Yes
Year Built 2021
Annual Tax Amount $126
Lot Size 8,276 Sqft
Acres 0.19
Property Description
Under Construction. Under Construction Ready for July 1st Move In!! The Beverly plan by Holliman Capital Group. WOW will be your first words upon laying eyes on this home.. and again as you walk through the 8 ft tall, modern front door into the massive open floor plan that features an illuminated LED tray ceiling in the living area. In the kitchen, quartz countertops sit atop solid wood cabinets boasting soft close doors and drawers. The large two toned, gray island is showcased by designer LED pendant lights that match the elegance of the rest of the home. With plenty of counter space and a full stainless steel appliance package, you will be excited to cook in this kitchen! (photos are of this same floor plan and finishes, but listing photos are not the actual property listed)
Location
State FL
County Polk
Community Poinciana Nbrhd 02 Village 08
Zoning PUD
Rooms
Other Rooms Inside Utility
Interior
Interior Features Ceiling Fans(s), Eat-in Kitchen, High Ceilings, Master Bedroom Main Floor, Open Floorplan, Solid Wood Cabinets, Split Bedroom, Stone Counters, Thermostat, Tray Ceiling(s), Walk-In Closet(s), Window Treatments
Heating Central, Electric
Cooling Central Air
Flooring Tile
Furnishings Unfurnished
Fireplace false
Appliance Cooktop, Dishwasher, Disposal, Electric Water Heater, Freezer, Ice Maker, Microwave, Range, Refrigerator
Laundry Inside, Laundry Room
Exterior
Exterior Feature Lighting, Other, Sliding Doors
Parking Features Driveway, Garage Door Opener
Garage Spaces 2.0
Utilities Available BB/HS Internet Available, Cable Available, Electricity Connected, Phone Available, Sewer Connected, Street Lights, Water Connected
Roof Type Shingle
Porch Front Porch, Patio, Rear Porch
Attached Garage true
Garage true
Private Pool No
Building
Lot Description Cleared, Paved
Entry Level One
Foundation Slab
Lot Size Range 0 to less than 1/4
Builder Name Brock 1, LLC
Sewer Public Sewer
Water Public
Architectural Style Contemporary
Structure Type Block,Concrete,Stucco
New Construction true
Construction Status Appraisal
Others
Pets Allowed Yes
Senior Community No
Ownership Fee Simple
Monthly Total Fees $21
Membership Fee Required Required
Special Listing Condition None
Read Less Info
Want to know what your home might be worth? Contact us for a FREE valuation!

Our team is ready to help you sell your home for the highest possible price ASAP

© 2025 My Florida Regional MLS DBA Stellar MLS. All Rights Reserved.
Bought with GILLEN & ASSOCIATES
"Molly's job is to find and attract mastery-based agents to the office, protect the culture, and make sure everyone is happy! "





