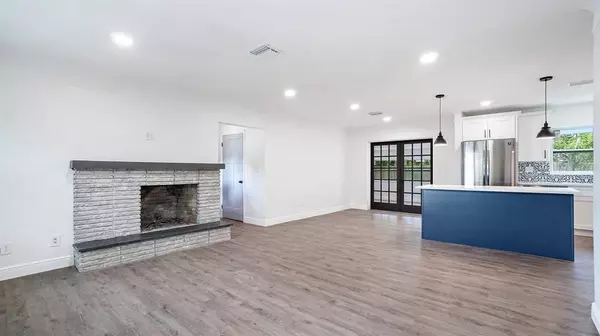$495,000
$489,999
1.0%For more information regarding the value of a property, please contact us for a free consultation.
3 Beds
2 Baths
1,483 SqFt
SOLD DATE : 06/30/2021
Key Details
Sold Price $495,000
Property Type Single Family Home
Sub Type Single Family Residence
Listing Status Sold
Purchase Type For Sale
Square Footage 1,483 sqft
Price per Sqft $333
Subdivision Rose Garden Unit 1
MLS Listing ID U8126369
Sold Date 06/30/21
Bedrooms 3
Full Baths 2
Construction Status No Contingency
HOA Y/N No
Year Built 1958
Annual Tax Amount $4,895
Lot Size 9,147 Sqft
Acres 0.21
Lot Dimensions 90x100
Property Description
Updated Rose Garden home ready for immediate occupancy! This home has been tastefully updated and features an open kitchen concept with shaker style cabinets, soft close drawers, decorative tile backsplash, pendant/recessed lighting, quality fixtures, brand new appliances and granite countertops. Both bathrooms have been renovated with new vanities, fixtures, lighting and custom shower stall and tub. Vinyl plank flooring throughout, craftsman interior doors, custom paint inside and out, new impact windows, new roof with architectural shingles and peel and stick membrane, installed vinyl soffits and new facia, new HVAC and duct work, new water heater, electrical and plumbing improvements, new driveway and garage and custom landscaping including a new patio. Plenty of room for a pool. Must see to appreciate this fabulous home located in St. Petersburg!
Location
State FL
County Pinellas
Community Rose Garden Unit 1
Direction N
Rooms
Other Rooms Family Room, Inside Utility
Interior
Interior Features Ceiling Fans(s), Eat-in Kitchen, Open Floorplan, Solid Surface Counters
Heating Central, Electric
Cooling Central Air
Flooring Vinyl
Furnishings Unfurnished
Fireplace true
Appliance Dishwasher, Electric Water Heater, Microwave, Range, Refrigerator
Laundry Inside, Laundry Room
Exterior
Exterior Feature Sliding Doors
Parking Features Driveway, Garage Door Opener, Tandem
Garage Spaces 2.0
Utilities Available BB/HS Internet Available
Roof Type Shingle
Attached Garage true
Garage true
Private Pool No
Building
Lot Description Paved
Story 1
Entry Level One
Foundation Slab
Lot Size Range 0 to less than 1/4
Sewer Public Sewer
Water Public
Structure Type Block
New Construction false
Construction Status No Contingency
Others
Senior Community No
Ownership Fee Simple
Acceptable Financing Cash, Conventional
Listing Terms Cash, Conventional
Special Listing Condition None
Read Less Info
Want to know what your home might be worth? Contact us for a FREE valuation!

Our team is ready to help you sell your home for the highest possible price ASAP

© 2025 My Florida Regional MLS DBA Stellar MLS. All Rights Reserved.
Bought with ROYAL HIGHLANDER REAL ESTATE
"Molly's job is to find and attract mastery-based agents to the office, protect the culture, and make sure everyone is happy! "





