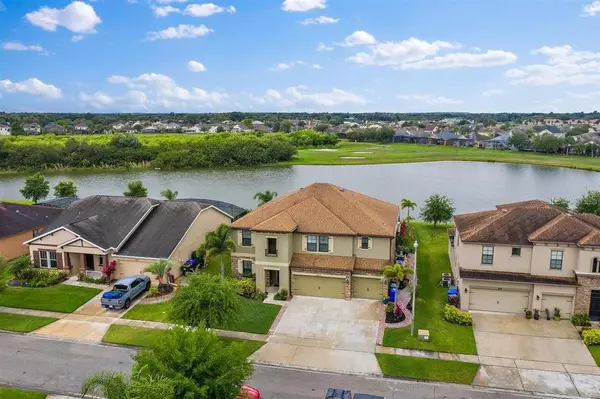$580,000
$575,000
0.9%For more information regarding the value of a property, please contact us for a free consultation.
7 Beds
4 Baths
3,995 SqFt
SOLD DATE : 06/21/2021
Key Details
Sold Price $580,000
Property Type Single Family Home
Sub Type Single Family Residence
Listing Status Sold
Purchase Type For Sale
Square Footage 3,995 sqft
Price per Sqft $145
Subdivision Shingle Crk Reserve/Oaks 06
MLS Listing ID O5938775
Sold Date 06/21/21
Bedrooms 7
Full Baths 4
Construction Status Appraisal,Financing,Inspections
HOA Fees $20/ann
HOA Y/N Yes
Year Built 2011
Annual Tax Amount $6,787
Lot Size 9,583 Sqft
Acres 0.22
Lot Dimensions 70.69x136
Property Description
Stunning Waterfront Entertainer's Paradise and the best home ever offered for sale in Shingle Creek Reserve subdivision at The Oaks. Spectacular waterfront, heated pool and spa home with outdoor kitchen and huge covered lanai. Full access to Shingle Creek and the Chain of Lakes, bring your boat and enjoy! This 7 bedroom and 4 bathroom home has been upgraded with new stainless steel appliances, new kitchen and bath hardware, new luxury crown molding and 5" baseboards throughout, new flooring and new bullnose staircase. All closets and the walk in kitchen pantry have brand new closet systems. As you would expect 42" solid wood cabinets, granite counter tops and whole house water treatment system. Access to Lake Toho for boating and fishing nearby shopping, restaurants, theme parks, airport and beaches. Move in ready Orlando Executive home!
Location
State FL
County Osceola
Community Shingle Crk Reserve/Oaks 06
Zoning 0111
Interior
Interior Features Ceiling Fans(s), Crown Molding, Eat-in Kitchen, Kitchen/Family Room Combo, Living Room/Dining Room Combo, Solid Surface Counters, Solid Wood Cabinets, Thermostat, Walk-In Closet(s), Window Treatments
Heating Electric
Cooling Central Air
Flooring Carpet, Ceramic Tile, Laminate, Tile
Fireplace false
Appliance Dishwasher, Disposal, Dryer, Microwave, Range, Refrigerator, Washer
Laundry Inside
Exterior
Exterior Feature Irrigation System, Sprinkler Metered
Parking Features Oversized
Garage Spaces 3.0
Pool Deck, In Ground, Lighting
Community Features Park, Playground
Utilities Available Cable Available, Public
Amenities Available Golf Course, Maintenance, Park, Playground
Waterfront Description Lake
View Y/N 1
View Water
Roof Type Shingle
Attached Garage true
Garage true
Private Pool Yes
Building
Lot Description In County, Near Golf Course
Story 2
Entry Level Two
Foundation Slab
Lot Size Range 0 to less than 1/4
Sewer Public Sewer
Water Public
Structure Type Block,Stucco
New Construction false
Construction Status Appraisal,Financing,Inspections
Schools
Elementary Schools Four Corner Elem
Others
Pets Allowed Yes
Senior Community No
Ownership Fee Simple
Monthly Total Fees $36
Acceptable Financing Cash, Conventional, VA Loan
Membership Fee Required Required
Listing Terms Cash, Conventional, VA Loan
Special Listing Condition None
Read Less Info
Want to know what your home might be worth? Contact us for a FREE valuation!

Our team is ready to help you sell your home for the highest possible price ASAP

© 2025 My Florida Regional MLS DBA Stellar MLS. All Rights Reserved.
Bought with POWERHOUSE REAL ESTATE NETWORK
"Molly's job is to find and attract mastery-based agents to the office, protect the culture, and make sure everyone is happy! "





