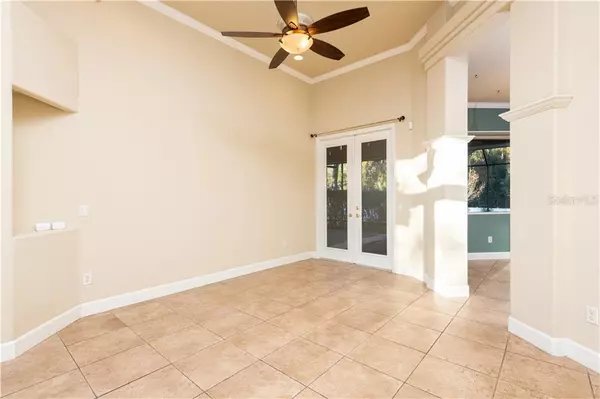$365,000
$375,000
2.7%For more information regarding the value of a property, please contact us for a free consultation.
4 Beds
3 Baths
2,832 SqFt
SOLD DATE : 02/22/2021
Key Details
Sold Price $365,000
Property Type Single Family Home
Sub Type Single Family Residence
Listing Status Sold
Purchase Type For Sale
Square Footage 2,832 sqft
Price per Sqft $128
Subdivision Hunt Club At Fox Point
MLS Listing ID OM613196
Sold Date 02/22/21
Bedrooms 4
Full Baths 3
Construction Status Appraisal,Inspections
HOA Fees $60/mo
HOA Y/N Yes
Year Built 2006
Annual Tax Amount $5,241
Lot Size 0.520 Acres
Acres 0.52
Property Description
An amazing warm and inviting custom home, conveniently located close to hospitals, restaurants, shopping, and I-75. This spacious 4 bedroom 3 bath home has space for everyone in the family. As you enter the front doors, you are greeted with soaring ten foot ceilings, 24x24 ceramic tiles in your formal living room and formal dining room. The home flows seamlessly from living suites to living suites, from the formal living room you enter into a huge great room and kitchen area where the whole family can gather. The kitchen in this home is astounding, with cherry wood cabinets, granite countertops, and a ton of storage including, 2 walk- in pantries; imagine the feast you can cook. With a true triple split floor plan, everyone has their own private bedroom suites. If it is outdoor space you are looking for, you won't be disappointed. With over half an acre to spread out, there is room for play and gardening along with great outdoor entertainment. No detail was over-looked in building this home, make sure to put this at the top of your list and start your new year here!
Location
State FL
County Marion
Community Hunt Club At Fox Point
Zoning R1
Rooms
Other Rooms Family Room, Formal Dining Room Separate, Formal Living Room Separate, Inside Utility
Interior
Interior Features Ceiling Fans(s), Eat-in Kitchen, High Ceilings, Kitchen/Family Room Combo, Solid Wood Cabinets, Split Bedroom, Stone Counters, Thermostat, Walk-In Closet(s)
Heating Heat Pump
Cooling Central Air
Flooring Ceramic Tile
Fireplace false
Appliance Dishwasher, Disposal, Microwave, Range, Range Hood, Refrigerator
Laundry Laundry Room
Exterior
Exterior Feature Fence, French Doors, Irrigation System, Lighting
Parking Features Garage Door Opener, Garage Faces Side
Garage Spaces 3.0
Fence Vinyl
Community Features Gated
Utilities Available Cable Connected, Electricity Connected, Phone Available, Sewer Connected, Street Lights, Underground Utilities, Water Connected
Roof Type Shingle
Porch Front Porch, Screened
Attached Garage true
Garage true
Private Pool No
Building
Lot Description Paved
Entry Level One
Foundation Slab
Lot Size Range 1/2 to less than 1
Sewer Public Sewer
Water Public
Architectural Style Contemporary
Structure Type Block,Stucco
New Construction false
Construction Status Appraisal,Inspections
Others
Pets Allowed Yes
Senior Community No
Ownership Fee Simple
Monthly Total Fees $60
Acceptable Financing Cash, Conventional
Membership Fee Required Required
Listing Terms Cash, Conventional
Special Listing Condition None
Read Less Info
Want to know what your home might be worth? Contact us for a FREE valuation!

Our team is ready to help you sell your home for the highest possible price ASAP

© 2024 My Florida Regional MLS DBA Stellar MLS. All Rights Reserved.
Bought with STELLAR NON-MEMBER OFFICE

"Molly's job is to find and attract mastery-based agents to the office, protect the culture, and make sure everyone is happy! "





