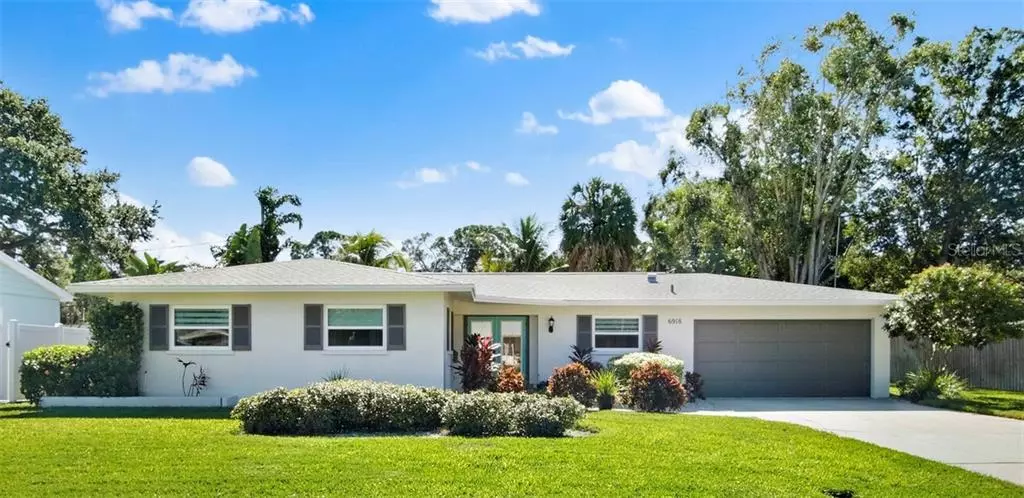$390,000
$399,900
2.5%For more information regarding the value of a property, please contact us for a free consultation.
3 Beds
2 Baths
1,438 SqFt
SOLD DATE : 01/19/2021
Key Details
Sold Price $390,000
Property Type Single Family Home
Sub Type Single Family Residence
Listing Status Sold
Purchase Type For Sale
Square Footage 1,438 sqft
Price per Sqft $271
Subdivision Rose Garden Unit 1
MLS Listing ID U8106044
Sold Date 01/19/21
Bedrooms 3
Full Baths 2
Construction Status Financing,Inspections
HOA Y/N No
Year Built 1961
Annual Tax Amount $4,931
Lot Size 9,147 Sqft
Acres 0.21
Lot Dimensions 90x100
Property Description
This impressive 3/2 block construction home with two car garage is simply outstanding and requires NO FLOOD INSURANCE. The upgrades are numerous starting with the roof replaced in 2013 and hurricane impact windows and sliders installed in 2018. The kitchen is the heart of any home and this one is a chef's dream with plenty of storage, gleaming granite countertops and a highly desired gas cooktop. Family time or entertaining is easily enjoyed as barstool space is plentiful. Newer bamboo flooring throughout is warm and inviting yet offers ease of maintenance. The two delightful guest rooms are generous in size and the adjacent bathroom is sophisticated with its stone countertop and sparkling pendant lights. The master bedroom is light and bright with its en-suite bath making for the perfect retreat. The lot is 9000sf with plenty of space to add a deck, pool or enclosed back patio to further enhance the outdoor living space. The neighborhood is ideally located with sandy beaches being just an 8 minute drive, shop the stores at Tyrone Mall in just 5 minutes or venture no more than 20 minutes to the vibrant downtown St. Pete area. So much to love about this amazing home and this is the opportunity to make it yours! Be sure to check out the Matterport walk through attached.
Location
State FL
County Pinellas
Community Rose Garden Unit 1
Direction N
Interior
Interior Features Ceiling Fans(s), Eat-in Kitchen, Kitchen/Family Room Combo, Living Room/Dining Room Combo, Open Floorplan, Stone Counters, Thermostat, Walk-In Closet(s)
Heating Central
Cooling Central Air
Flooring Bamboo, Tile
Fireplace false
Appliance Cooktop, Dishwasher, Disposal, Dryer, Microwave, Refrigerator, Washer
Exterior
Exterior Feature Sliding Doors
Parking Features Garage Door Opener, Parking Pad
Garage Spaces 2.0
Utilities Available Public
Roof Type Shingle
Attached Garage true
Garage true
Private Pool No
Building
Story 1
Entry Level One
Foundation Slab
Lot Size Range 0 to less than 1/4
Sewer Public Sewer
Water Public
Structure Type Block
New Construction false
Construction Status Financing,Inspections
Others
Pets Allowed Yes
Senior Community No
Ownership Fee Simple
Acceptable Financing Cash, Conventional, FHA, VA Loan
Listing Terms Cash, Conventional, FHA, VA Loan
Special Listing Condition None
Read Less Info
Want to know what your home might be worth? Contact us for a FREE valuation!

Our team is ready to help you sell your home for the highest possible price ASAP

© 2025 My Florida Regional MLS DBA Stellar MLS. All Rights Reserved.
Bought with COLDWELL BANKER RESIDENTIAL
"Molly's job is to find and attract mastery-based agents to the office, protect the culture, and make sure everyone is happy! "





