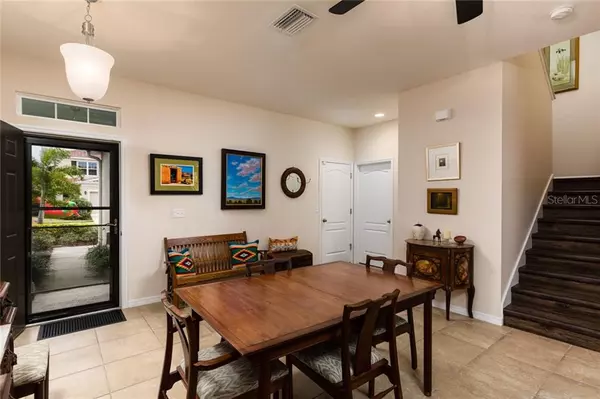$385,000
$400,000
3.8%For more information regarding the value of a property, please contact us for a free consultation.
3 Beds
3 Baths
1,885 SqFt
SOLD DATE : 03/01/2021
Key Details
Sold Price $385,000
Property Type Townhouse
Sub Type Townhouse
Listing Status Sold
Purchase Type For Sale
Square Footage 1,885 sqft
Price per Sqft $204
Subdivision Colonnade
MLS Listing ID U8107442
Sold Date 03/01/21
Bedrooms 3
Full Baths 2
Half Baths 1
Construction Status Appraisal,Financing
HOA Fees $250/mo
HOA Y/N Yes
Year Built 2016
Annual Tax Amount $4,324
Lot Size 2,613 Sqft
Acres 0.06
Property Description
Get ready to discover the hottest and the most modern gated townhome community in the heart of St. Pete. Open the front door and you are welcomed into the grand airiness of the first floor. The entry area boasts ample space for a sitting area or perhaps, a mini art gallery. Beyond, you will find ample room for a full living area to entertain, to watch movies, or simply gaze out the two sunny sliding glass doors to the back patio. Proceeding inward, you will marvel at a chef's kitchen, enhanced with a modern LG refrigerator, LG range and a new Whirlpool dishwasher (purchased this October). The kitchen does not stop there. Feast your eyes on dark cherry wood cabinets and a stylish backsplash. Gather around the far-reaching kitchen island, topped with beautiful tri-color granite. If you need space for all of your desired ingredients and delicacies, everything will have a place in the convenient multi-shelved closet pantry. Ready to recline or recharge? A walk up the grand staircase with custom flooring will allow you to do both. After a long day at work, relax in the sweeping master bedroom, outfitted with a sizable walk-in closet. This master bedroom is the largest of the complex's three available floor plans. As you enjoy, open the sunny windows framed in classic plantation shutters. The master bathroom has an oversized granite shower for optimum relaxation and rejuvenation. Don't overlook the double sink feature that allows maximum space for two. Each of the guest bedrooms offers a view of the pond and generous walk-in closets. The second level has vinyl plank flooring throughout and the true laundry room, with LG front loader washing machine and matching dryer, will make the laundry task effortless and inviting. This home has a custom-built water softener, contemporary ceiling fans throughout, and last, but not least, permanent accordion aluminum hurricane shutters on all the windows and sliding glass doors to keep your home protected in case of inclement weather. The Colonnade is conveniently located to everything you may need. It is also just a 10-minute drive to downtown. Call to book your private showing today.
Location
State FL
County Pinellas
Community Colonnade
Direction N
Interior
Interior Features Ceiling Fans(s), Kitchen/Family Room Combo, Open Floorplan, Solid Wood Cabinets, Split Bedroom, Stone Counters, Tray Ceiling(s), Walk-In Closet(s), Window Treatments
Heating Electric
Cooling Central Air
Flooring Hardwood, Tile
Fireplace false
Appliance Dishwasher, Disposal, Dryer, Electric Water Heater, Microwave, Range, Refrigerator, Washer, Water Filtration System
Laundry Laundry Room
Exterior
Exterior Feature Hurricane Shutters, Irrigation System, Lighting, Rain Gutters, Sidewalk, Sliding Doors
Garage Spaces 2.0
Community Features Deed Restrictions, Irrigation-Reclaimed Water, Pool, Sidewalks
Utilities Available Cable Connected, Electricity Connected, Phone Available, Sewer Connected, Sprinkler Recycled, Street Lights, Water Connected
Waterfront Description Pond
View Y/N 1
Roof Type Tile
Attached Garage true
Garage true
Private Pool No
Building
Story 2
Entry Level Two
Foundation Slab
Lot Size Range 0 to less than 1/4
Sewer Public Sewer
Water Public
Structure Type Block
New Construction false
Construction Status Appraisal,Financing
Schools
Elementary Schools Shore Acres Elementary-Pn
Middle Schools Meadowlawn Middle-Pn
High Schools Northeast High-Pn
Others
Pets Allowed Yes
HOA Fee Include Pool,Maintenance Grounds,Pool,Sewer,Trash,Water
Senior Community No
Pet Size Extra Large (101+ Lbs.)
Ownership Fee Simple
Monthly Total Fees $250
Acceptable Financing Cash, Conventional, VA Loan
Membership Fee Required Required
Listing Terms Cash, Conventional, VA Loan
Num of Pet 2
Special Listing Condition None
Read Less Info
Want to know what your home might be worth? Contact us for a FREE valuation!

Our team is ready to help you sell your home for the highest possible price ASAP

© 2024 My Florida Regional MLS DBA Stellar MLS. All Rights Reserved.
Bought with PREMIER SOTHEBYS INTL REALTY
"Molly's job is to find and attract mastery-based agents to the office, protect the culture, and make sure everyone is happy! "





